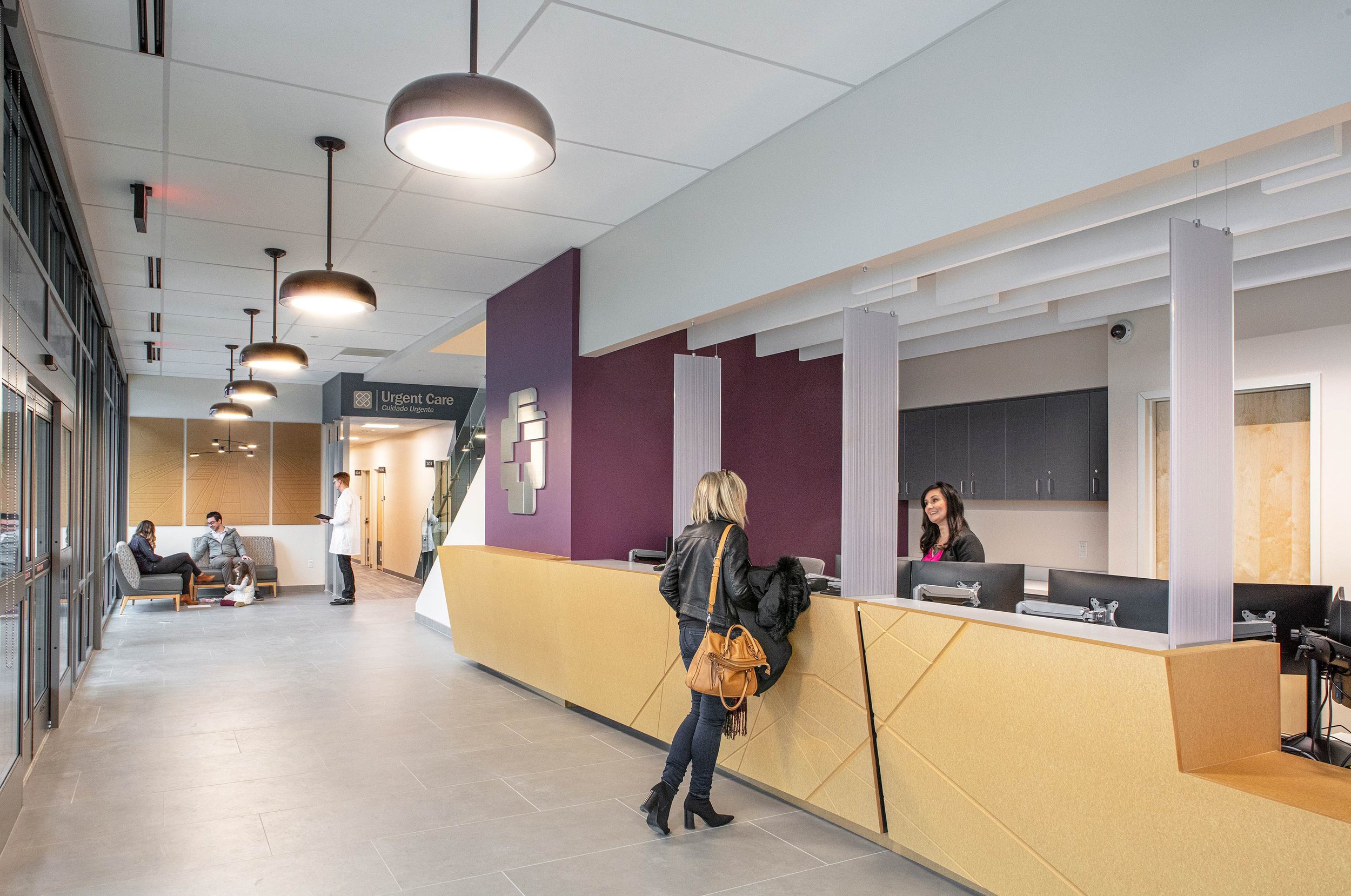Healthcare
Prioritizing healing, functionality, and endurance
Portland Healthcare Architects
Scott Edwards Architecture provides architecture, interior design, and planning services for healthcare projects in the Pacific Northwest and beyond. Our firm’s designs prioritize healing, functionality, and endurance. Healthcare’s vital role in our communities is well-understood, and we take pride in our contributions to these places—from neighborhood health clinics to new 7-story hospital towers, we have had a hand in many exciting and impactful healthcare spaces. Our healthcare experience includes hospital expansions, hospital master planning, ambulatory surgery centers, medical office buildings, pharmacies, rehabilitation centers, dental operatories, optometry, gastroenterology, pediatric and other specialty clinics, community health centers, and mental and behavioral health centers.
Precision and close client collaboration ensure that our work exceeds expectations for patients, medical and administrative staff, and the community. Stakeholder engagement, including focus groups, surveys, day-in-the-life user studies, and more, allows us to understand how design can help streamline care delivery and elevate patient experience. From this process, we carefully outline efficient floorplans that respond to internal operations and prioritize visitor comfort—this might look like a hospital or clinic pharmacy positioned conveniently to patient discharge, several smaller nurse stations throughout the facility, rather than one large station, shared practitioner offices that support team-based care, or a strategically placed emergency department entrance that is easy to find in a time of crisis.
In our work as healthcare architects, we consider care delivery holistically and enjoy opportunities to incorporate ideas of wellness, specialty spaces like non-denominational chapels, community gardens that produce healthy fruits and vegetables for the neighborhood, sheltered outdoor spaces for contemplation, play spaces to occupy children and families as they wait to be seen by a provider, and innovative mental health spaces that foster individualized healing.
Our designers apply the principles of trauma-informed design in service of a welcoming and inclusive environment. Features such as clear wayfinding and sightlines, security measures that ensure occupant safety, access to views and the outdoors, waiting areas that offer bright and open seating alongside quieter zones, use of natural materials and plants, and accessible and culturally responsive solutions, are representative of some of the elements we often implement.
Our experience designing healthcare spaces also often incorporates sustainability—solar panels, stormwater management, locally sourced materials, energy-efficient lighting and fixtures—and we are well-versed in aiding our clients in applying for grants and other funding sources for sustainable features. We are also accustomed to designing with an eye to the future, building in adaptability of spaces, redundancies in energy sources in case of power loss, and elevated seismic resiliency.
More Healthcare Projects
Albertina Kerr Group Home
Beaverton Community Health Collaborative
De Paul Treatment Center Master Plan
Hilltop Behavioral Health
Lincoln County HHS Wellness Center
Multnomah County Mid County Health Clinic
Multnomah County Southeast Health Center
Multnomah County Westside Health Center
Northwest Human Services
Oregon Coast Community Action Child & Family Resources Center
Pediatric Specialist of Pendleton
Salem Health Adaptive Playground
Salem Health Building D5 Flex
Salem Health Inpatient Rehabilitation Center & Healing Garden
Safe Haven
Virginia Garcia Beaverton Wellness Center
Virginia Garcia Cornelius Dental Clinic
Virginia Garcia Hillsboro Clinic
Virginia Garcia McMinnville Wellness Center
Virginia Garcia Newberg Wellness Center
West Portland Physical Therapy




















