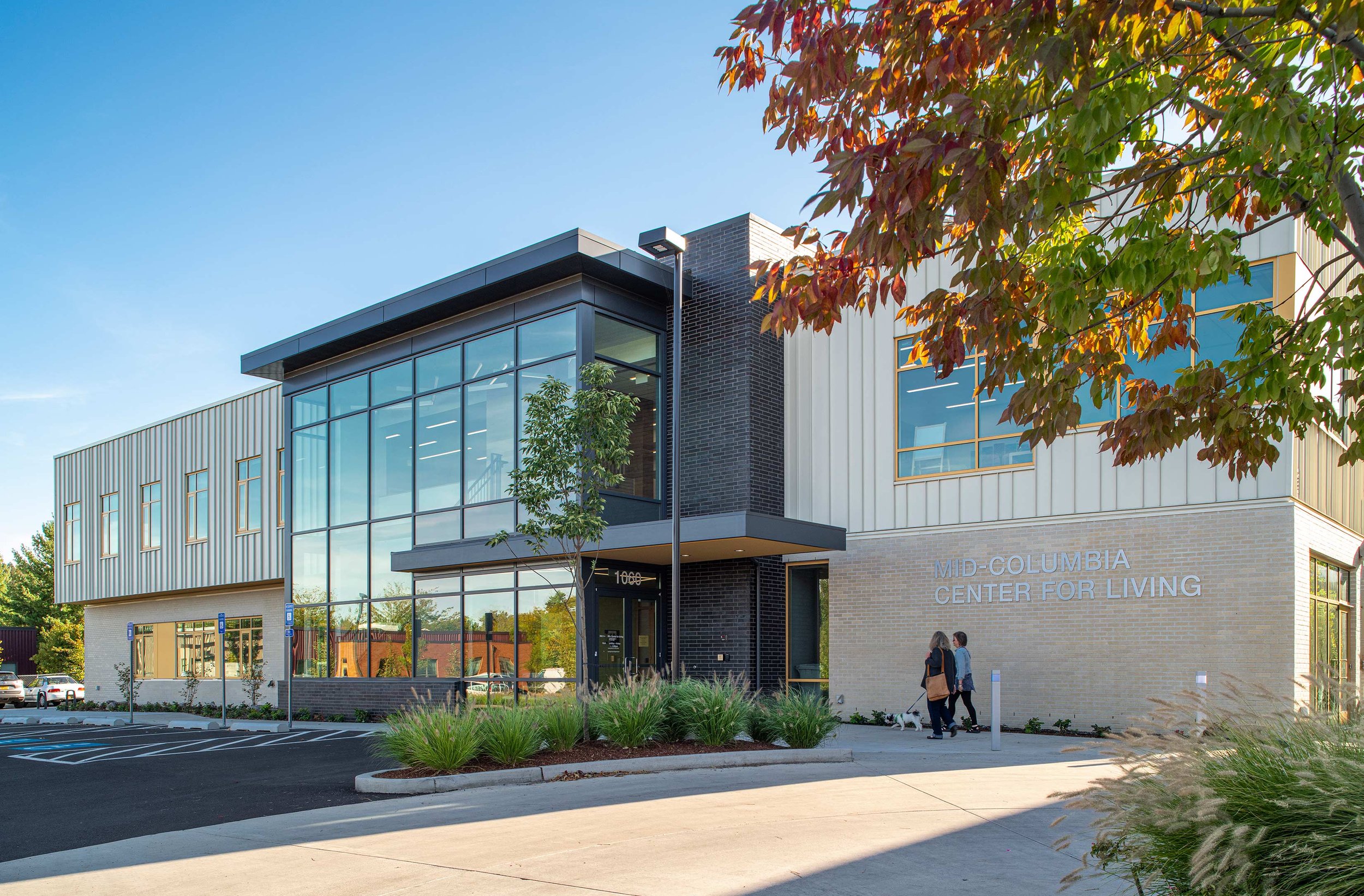Oregon Clinic Gastroenterology West ASC
Elevated clinic environment prioritizes care delivery
The Oregon Clinic’s Gastroenterology West Ambulatory Surgery Center (ASC) delivers specialty clinical and surgical care from its West Portland location. Scott Edwards Architecture designed a tenant improvement for the ASC that increases their surgical capacity, streamlines staff and practitioner spaces, and creates comfortable, modern patient areas. SEA worked closely with ASC staff to understand their day-to-day workflow and how our architectural response could maximize functionality, reconfiguring the floorplan to serve current and projected needs. The refreshed clinic offers a calming color palette, wood features, and lighting often found in hospitality spaces in support of a positive healthcare experience.
Client
The Oregon Clinic
Location
Portland, OR
Size
20,000 sf
Year
2024
SEA’s architecture and interiors team applied the principles of universal and trauma-informed design to create an inclusive and elevated clinic welcoming to all. Our approach to this tenant improvement included leading workshops with staff to learn from them what was working in the existing space and what could be improved. We understood that adding more exam and procedure rooms on the clinic side and pre-and-post-operation bays on the surgical side were primary project goals, as were updates that helped support care delivery and patient experience.
SEA’s design maximized the care team station by including stationary and mobile workstations, increasing staff capacity in this area.
Elements like refreshed reception and lobby, increased visibility between care team stations and patient recovery spaces, and thoughtfully selected surfaces and furniture contribute to a comfortable and efficient environment. We also incorporated durable, easy-to-maintain, and multi-functional features, like solid surface workstations that can be used for paperwork or medical prep, and a dual-ring workstation configuration that allows staff to utilize the inner-and-outer ring of workstation surfaces, maximizing the available space.
Acknowledgements
SEA Team
Alden Kasiewicz
Hope Friedman
Jenna Hays
Project Team
Bremik Construction
PAE
Fast Signs
Photography Credits
Peter Eckert









