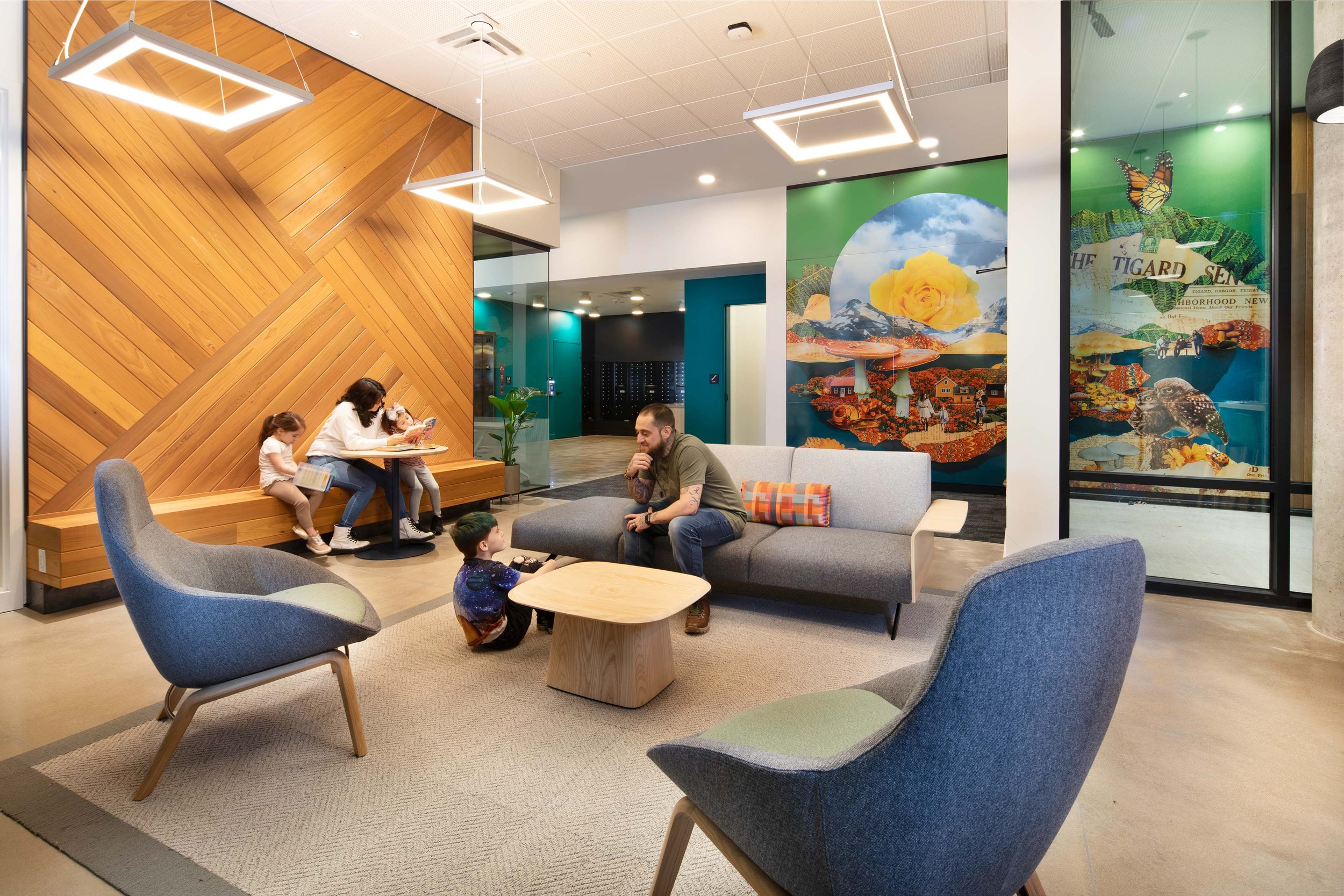Interiors
Enhancing your sense of place
Portland Interior Designers
Scott Edwards Architecture designs interior spaces that enhance your sense of place. Our firm provides interior design services throughout the Pacific Northwest, including for offices, healthcare, houses, hospitality destinations, and more. Our interior design integrates with the architectural design, creating a cohesive overall experience. We prioritize people, connection with the outdoors, and developing a welcoming, inclusive environment for all. Our work is also diligent in its pursuit of an aesthetic informed by context and representative of those it will serve—we curate material palettes to reflect the personality of a place and how it will be used, and contextual details like cultural relevance and local artwork are integrated whenever possible.
Our interior designers understand the importance of space planning to maximize flow and function and work closely with clients to determine their unique needs. For healthcare spaces like community health centers, hospitals, and specialized care and wellness clinics, this often means highly informed adjacencies and increased wayfinding techniques. Interior design in hospitality spaces like wineries, tasting rooms, restaurants, and luxury lodging, is often informed by the desire to provide an immersive, joyous, and unforgettable experience, while in office spaces, our focus may be on encouraging connection amongst staff and creativity by developing multi-purpose communal spaces and training rooms.
Our interior design team applies universal design and trauma-informed principles to every project. We strive to create environments that make people feel comfortable and we engage with stakeholders to understand how they envision the space best serving their needs. In our experience, this can typically be achieved by offering a mix of space types that support independent reflection and connection, using a selection of finishes and textiles that evoke a physiologically calming and positive response, incorporating not only plants themselves, but elements, patterns, and organization found in nature, identifying site lines and passageways, and space plan to maximize natural light, keep circulation clear, and bring visual interest to necessary areas.
SEA has found that our diverse interior design portfolio enables our team to draw from one market sector’s approach to inspire a solution in another—elements like innovation, technology, sustainability, materiality, durability, vibrancy, are not exclusive to any one typology, and our knowledge of the ways they’re applied in different scenarios can be beneficial. For example, we can take our understanding of library interior design, particularly zones meant to engage with children, and apply it to other spaces like child development centers, early education classrooms, and even family-friendly waiting areas in healthcare and civic spaces. Similarly, the level of detail and curation inherent in private residential interior design can inform design solutions for luxury lodges and fine dining restaurants. Our firm is also adept at helping clients select furniture, fixtures, and equipment (FF&E) that support durability, flexibility, and enjoyment over time.
More Interiors Projects
CASA of Oregon Offices
Five Peaks Lookout
Glass Link
Hood River Residence
Virginia Garcia Administrative Office
Virginia Garcia Beaverton Wellness Center
















