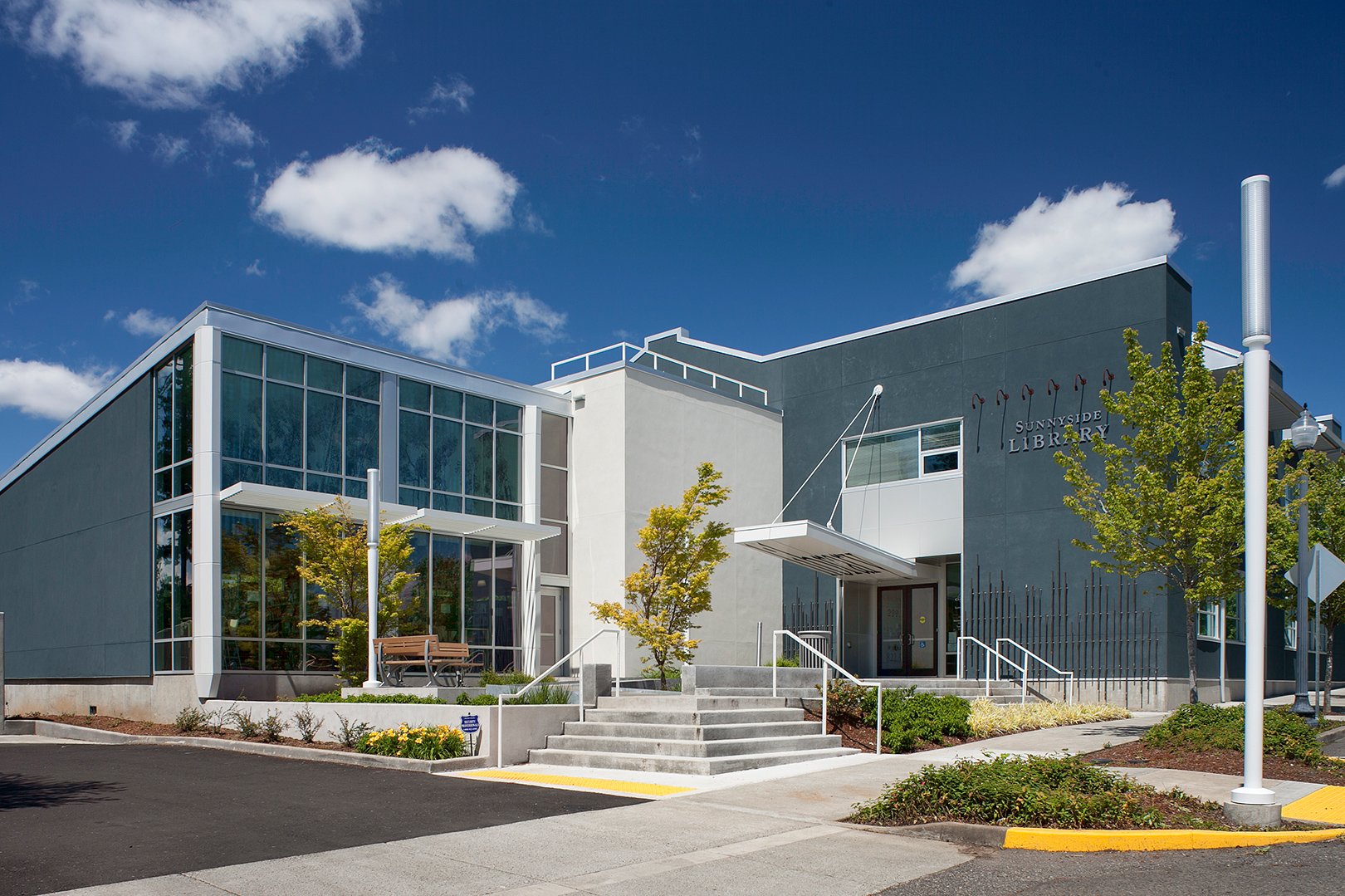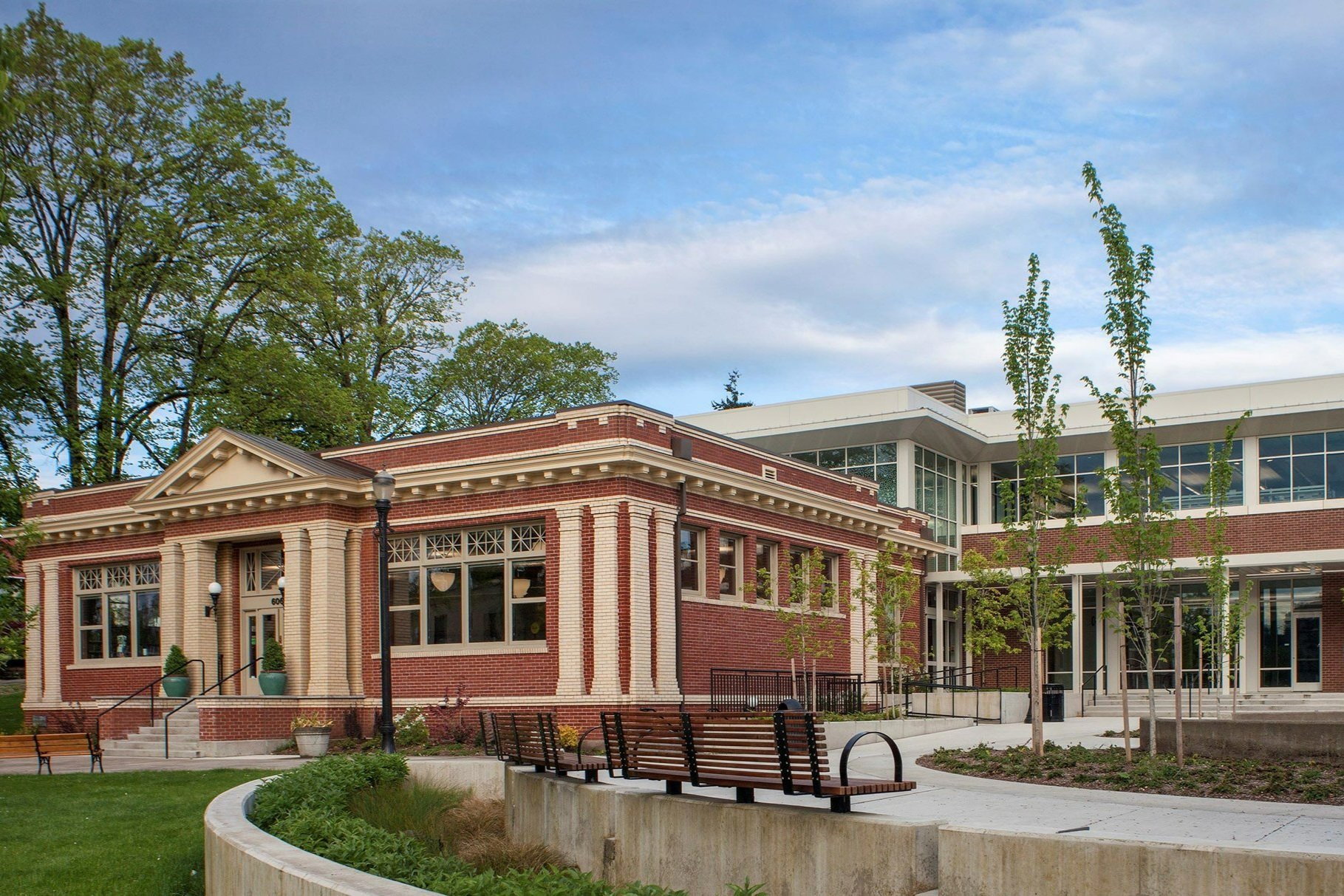Happy Valley Library Expansion
Happy Valley Library Expansion
Library expansion incorporates community spaces
Scott Edwards Architecture is tasked with envisioning a new addition to the existing Happy Valley Library. In 2010, SEA served as the Architect for a project that turned an existing school into a public library for the Happy Valley community. Our design included the renovation of the existing building plus a large addition, providing the needed space for the library’s collection. Now 12 years later, the success of this library and the need for additional community and civic spaces have brought us to the point of expansion again.
SEA’s design for this new 7,300 sf expansion includes a large community room that can be divided into three smaller spaces, 3 study rooms, an office, a kitchen, and support spaces for the community room. The community room will overlook the densely planted habitat conservation area, just as the existing addition does. The existing courtyard at the library entrance is redesigned to improve accessibility and connect the entrances to the library and new community spaces.
Client
City of Happy Valley
Location
Happy Valley, OR
Size
7,300 sf
Year
In Progress
Happy Valley Library's new expansion is a vibrant community resource adjacent to a habitat conservation area. SEA’s design captures views to nature, brings in natural light, makes use of healthy and recycled content interior materials, and is targeting energy performance 30% above code.
Acknowledgements
SEA Team
Sid Scott
Hayley Purdy
Kara Grothen
Andra Zerbe
Jenna Hays
Allyson Oar
Project Team
HHPR
Interface Eng.
Reyes Eng.
ABD
Vertext
Knot Design
ecoReal
Photography Credits
Renders by SEA






