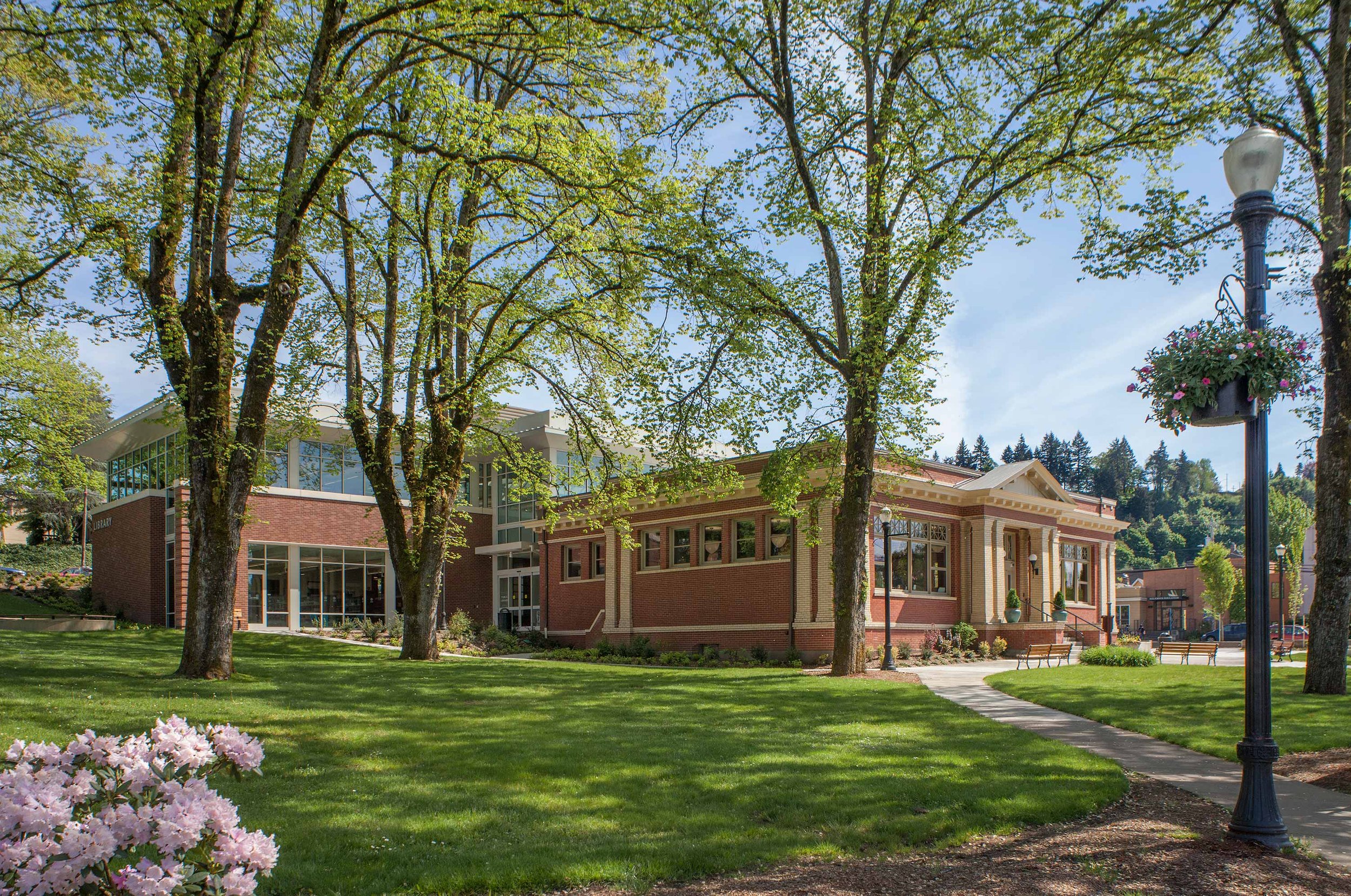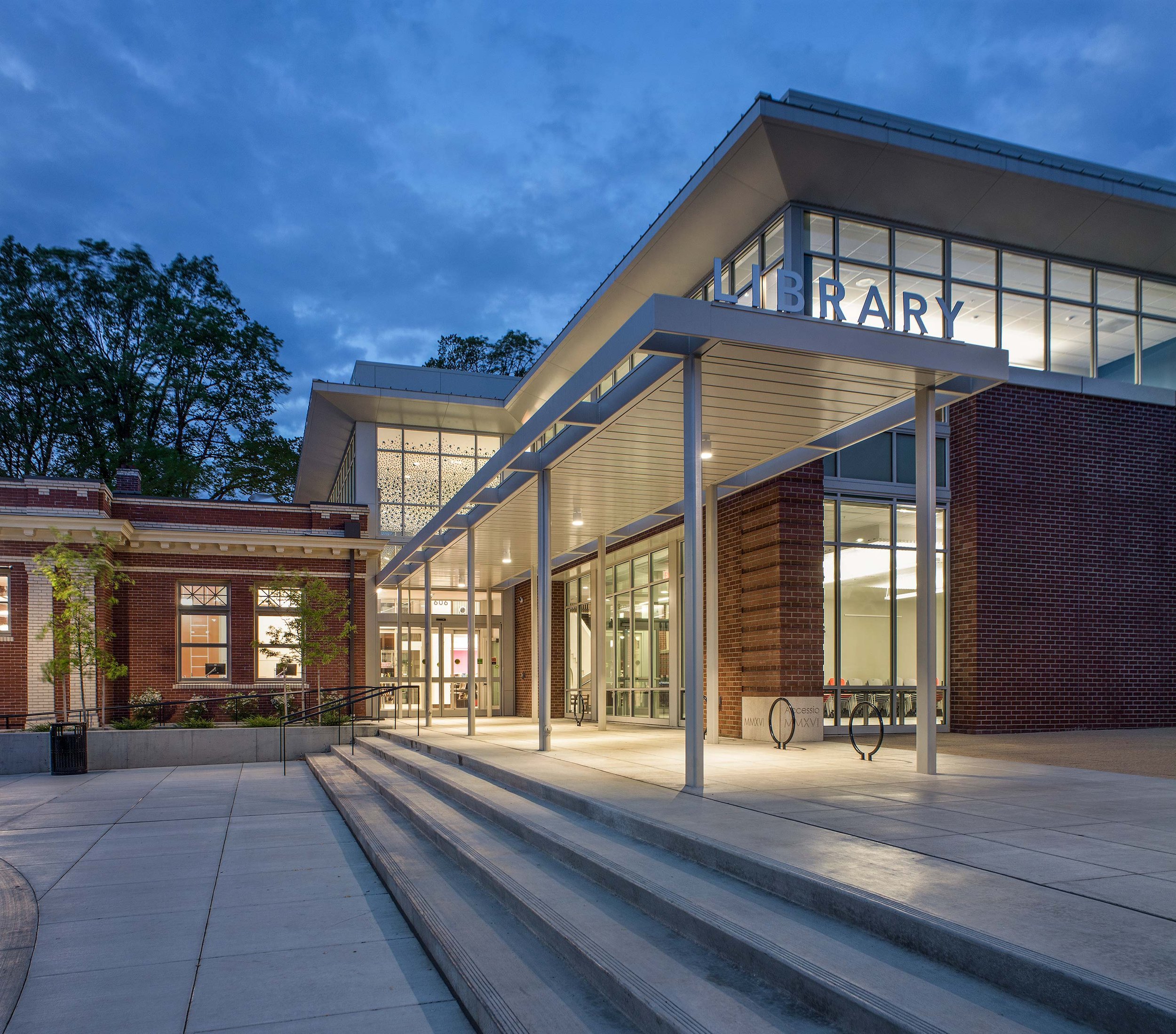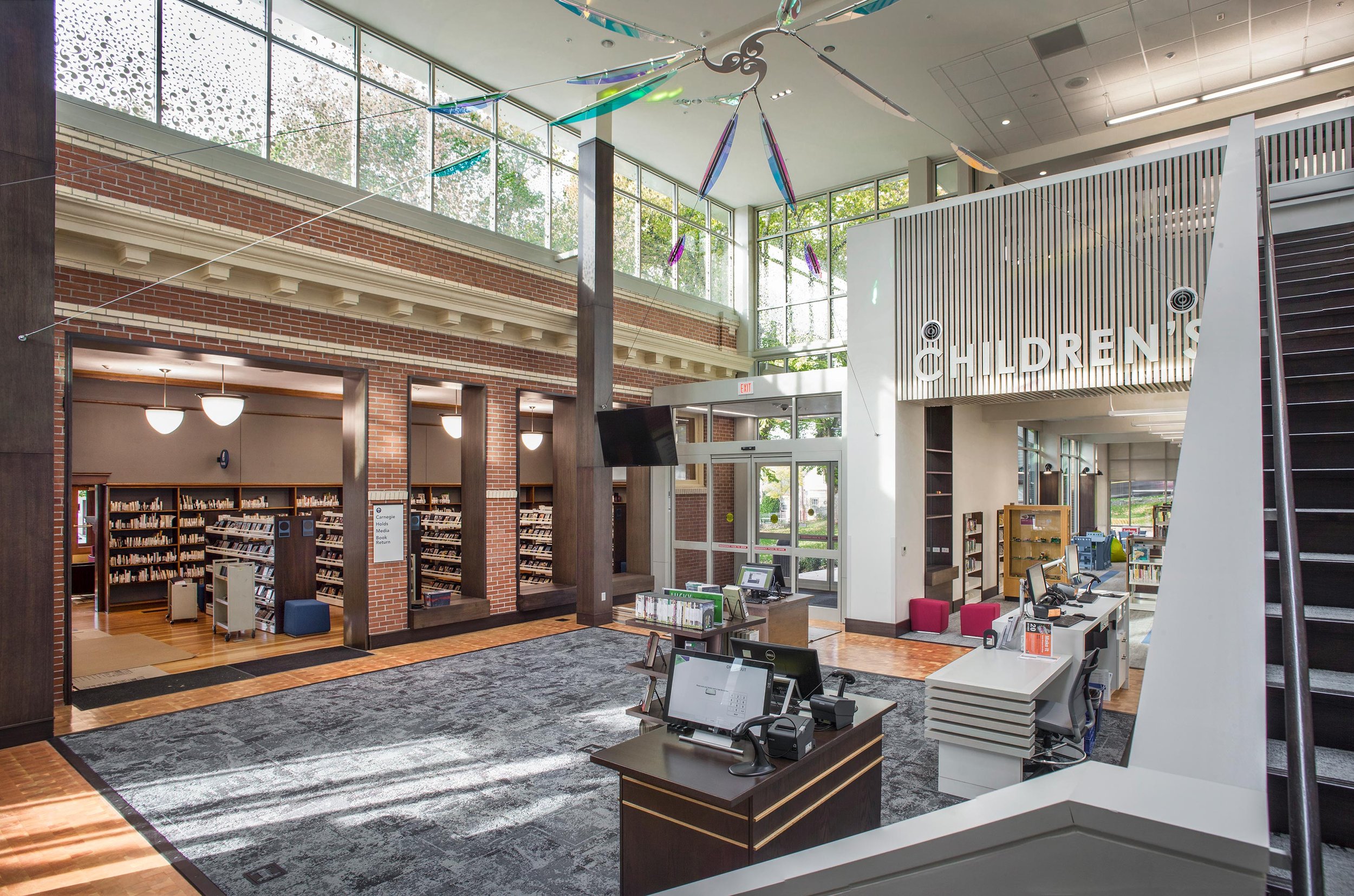Oregon City Public Library
Honoring the past while modernizing for the future
The Oregon City Public Library addition and renovation project honors its storied history as a Carnegie Library while providing a modern space suited for current and future needs. Originally built in 1913 as one of Andrew Carnegie’s endowed libraries, the Oregon City Carnegie Building is historically designated and any proposed changes are to be made in deference to the historic structure. Even with these challenges, SEA and the community at large knew renovating and adding to this existing structure was the best approach to both provide Oregon City with a landmark facility and carry on the legacy of the honored building.
Client
City of Oregon City
Location
Oregon City, OR
Size
14,000 sf
Year
2016
Achievements
2017 Restore Oregon DeMuro Award for Excellence in Preservation, Adaptive Reuse, and Community Revitalization
SEA understands the responsibility that accompanies historic projects like this, and we take care in our designs. After the Carnegie Building site, which also includes a historic park, was selected we asked ourselves how can we showcase the historic qualities inherent in the original building while also adding the amount of space necessary for a modern library program? How can we seismically and aesthetically merge the original and addition?
The inspiration for our design stems directly from the original building. The fully renovated 5,000 sf Carnegie Building remains front and center. Several meandering pathways draw people through the site and toward one of two entries — the original entry is preserved, and a second entry is added where the two buildings meet.
Also considered in the early stages, and continued throughout, was community input — SEA met with over 14 community and neighborhood groups multiple times to ensure voices were heard.
The 14,500 sf, 2-story addition sits behind the original building and adds triple the square footage to the library. It consists of large concrete retaining walls, structural masonry block walls, structural steel columns and beams, a complimentary brick veneer that honors the brick on the Carnegie building, and large aluminum storefront windows. The second story of the addition is largely windows, and it floats like a crown above the brick base.
The new entrance foyer is the heart of the library. It blends the past and the present, retaining the existing (rear) facade of the Carnegie Building as part of the new reception and atrium space. The design peels away the exterior wall and finds ways to create a dialog between the existing library’s new foyer, playing with materials and scale to create this unique experience and transitional space.
People can walk through the existing wall into the new building and admire the suspended artwork and ample natural sunlight. With significantly more space available, the library now includes an upgraded media collection, meeting rooms, community space for events, internet services, a children’s library, a teen library, and maker space.
The design incorporates the wood from four dying elm trees and one maple tree, all with Dutch elm disease, salvaged from the onsite park. Rather than discard the trees, the community and project team chose to integrate them into the library in a process that would normally take years but would have to be completed in under 9 months. These 100-year-old trees were salvaged, milled, and incorporated into the library’s bar tops and stack bookends.
Sustainable project elements include solar panels on the roof providing the hot water load and 5% of the electrical load, efficient heating and cooling systems providing 30% energy reduction below code requirements, and stormwater plantings.
“
SEA did an amazing job of blending the old and the new. It is both seamless and aesthetically pleasing. SEA’s attention to detail and response to the community’s feedback is reflected throughout, from the joining of the historic library and addition, to the soaring, light-filled foyer, to the second floor views. We could not be happier with our new building!
Maureen Cole, Library Director (retired), Oregon City Public Library
Acknowledgements
SEA Team
Sid Scott
Joan Jasper
Hayley Purdy
Jennifer Marsicek
Ryan McCluckie
Takanori Tomita
Project Team
P&C Construction
Shiels Obletz Johnsen
Interface Eng.
HHPR
Lango Hansen
Mayer/Reed
Humphries Poli Arch.
Photography Credits
Peter Eckert














