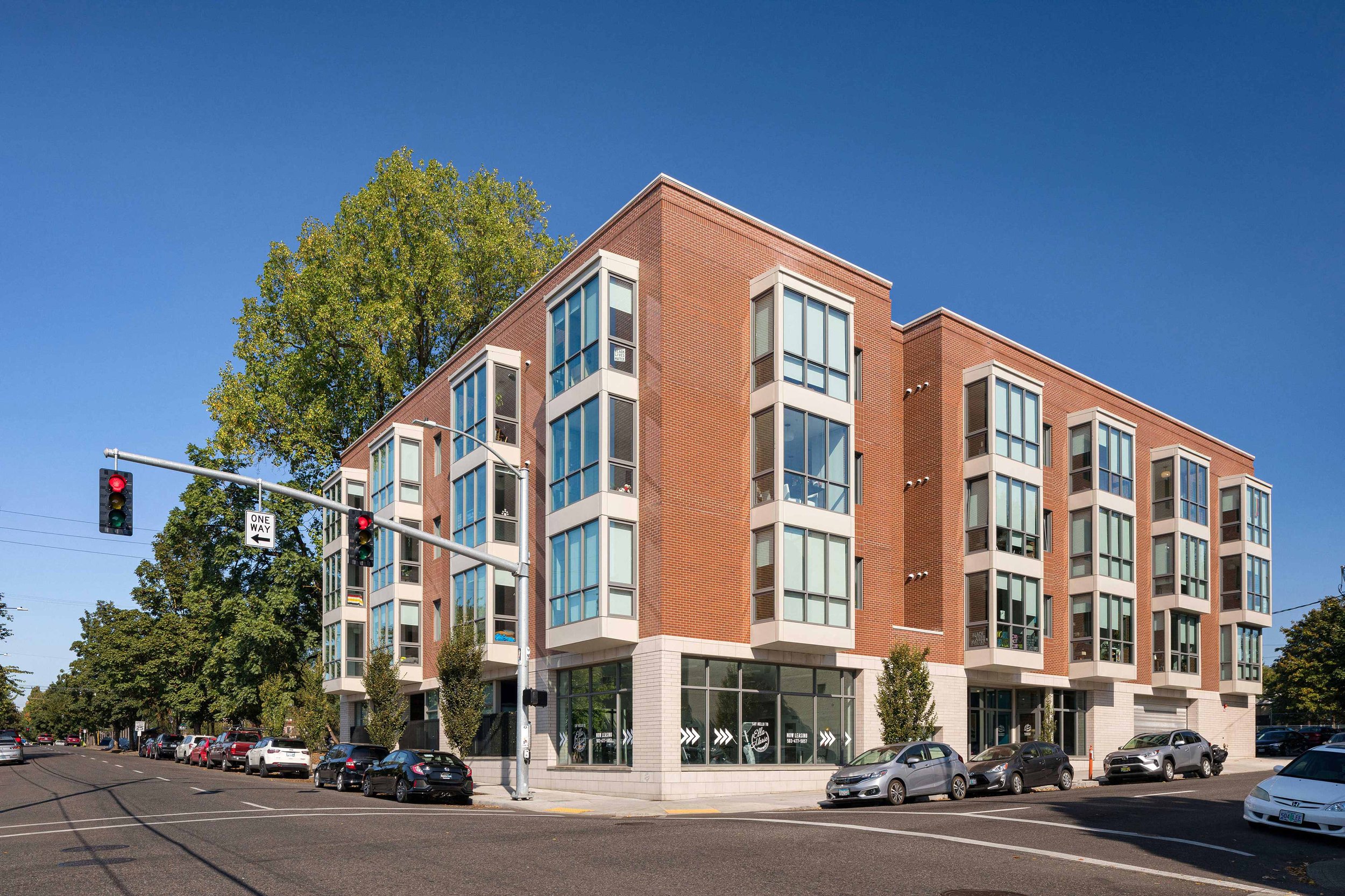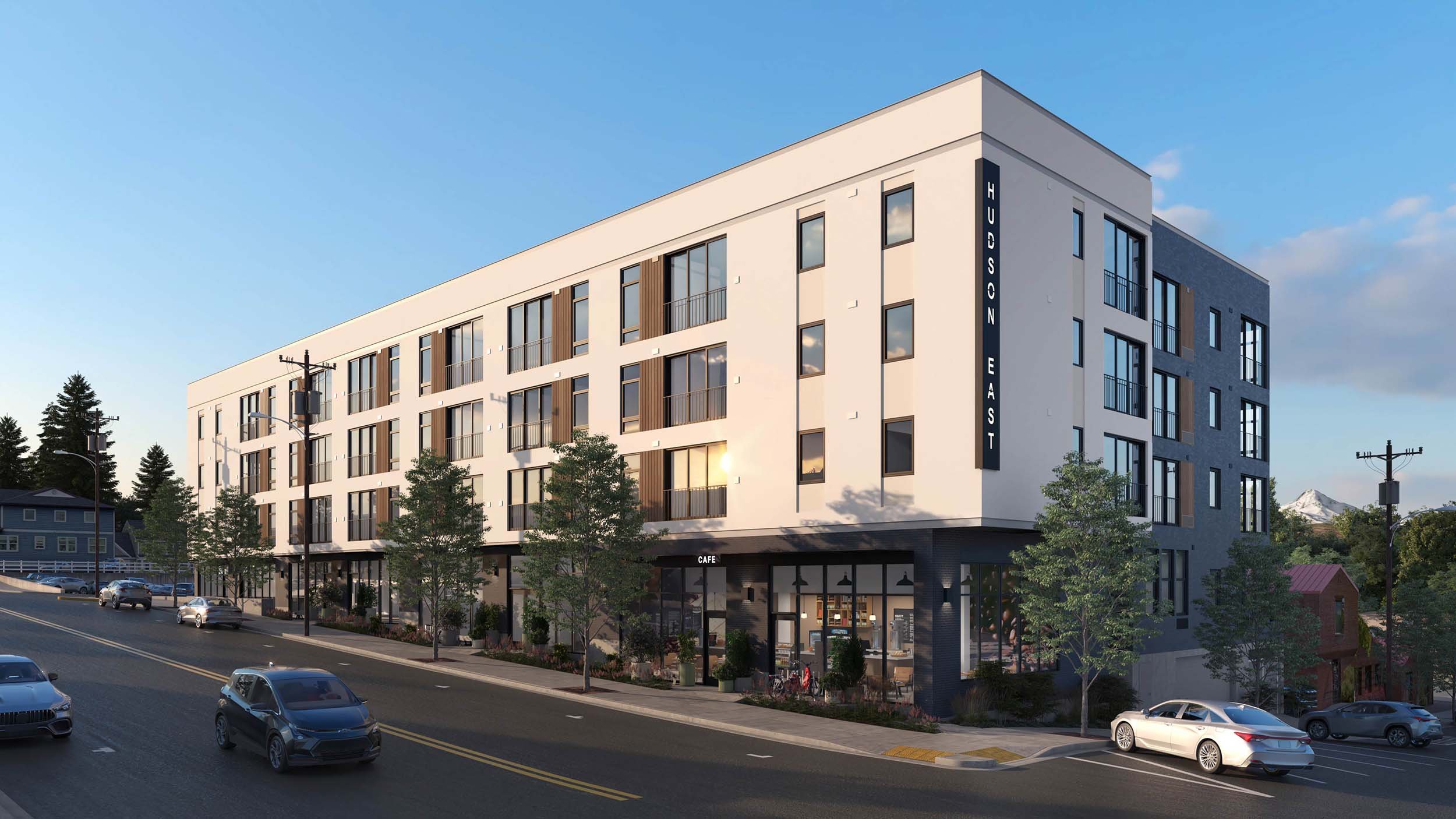Novus Apartments
Novus Apartments
Housing in the heart of Woodstock
The Novus Apartment serves as the Eastern gateway to the newly emerging vibrant heart of the Woodstock community. The building is mixed-use and marks the neighborhood’s transition from residential to commercial. The apartment homes bring needed housing to this area while the retail space activates the streetscape.
Location
Portland, OR
Size
64,300 sf
86 Apartments
Year
2023
Woodstock has a strong sense of community. SEA understood from a report published by neighborhood associations the desire to bring multi-story mixed-use buildings to the area, creating density and activity in the commercial core. This report provided a window into the community’s goals and informed our design.
Novus Apartments is 4-stories and has 86 apartment homes. To soften the height of the building, we step the top floor back and change the material to keep within the aesthetic of the lower-scaled downtown. We incorporate a continuous storefront canopy along the ground floor level. Above the storefronts is a simple, punched opening stucco facade that responds to the one-and-two story shops in the neighborhood.
The development’s interior concept is envisioned as “modern Scandinavian”. A neutral palette of natural and hand-built materials is used to create a comfortable and inviting place to live, work, and visit.
Acknowledgements
SEA Team
Peter Grimm
Kyle Rodrigues
Tom Byrne
Melissa Ehn
Kate Dougherty
Megan Schmitz
JP Spearman
Kate Heerspink
Project Team
Interface Eng.
Kramer Gehlen & Assoc.
Town Interiors
RWDI
QEC
QED Lab
HHPR
Vega Civil Eng.
Allegion
Klosh Group
Photography Credits
Bill Purcell















