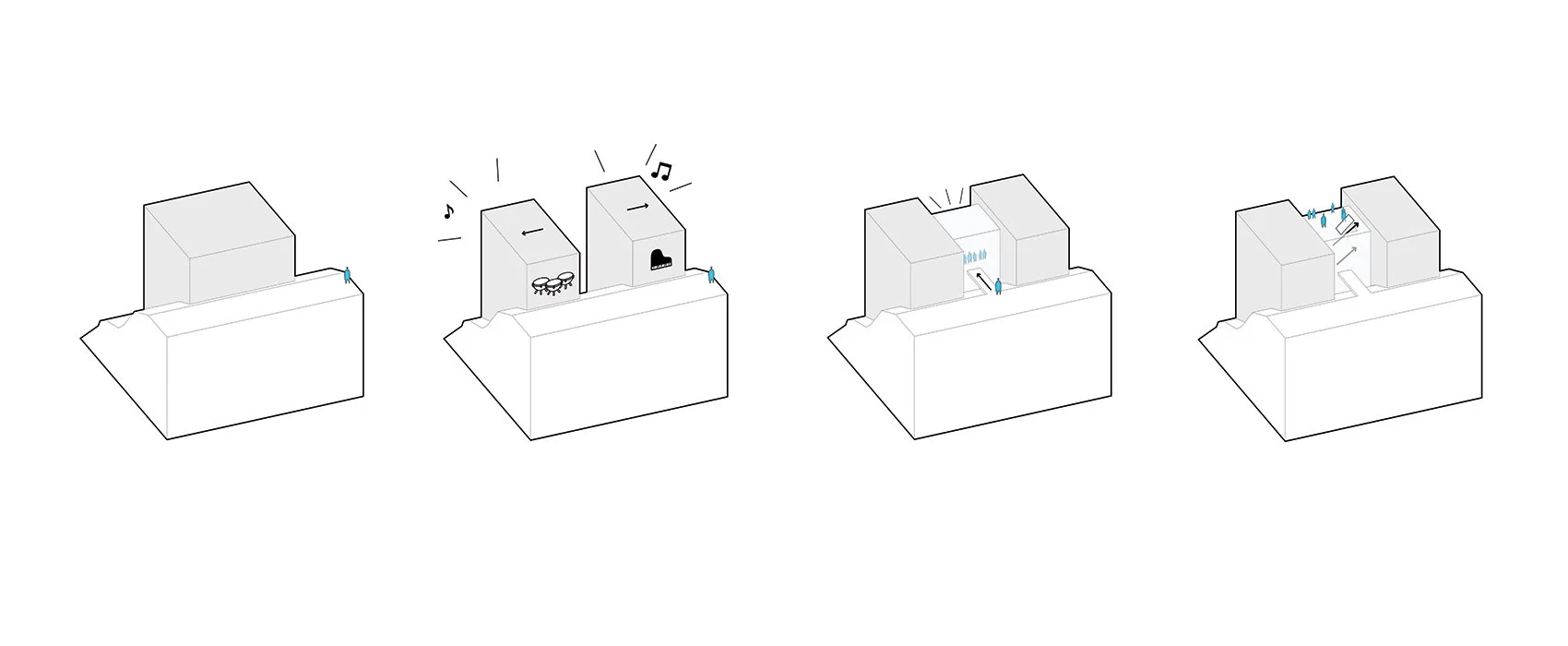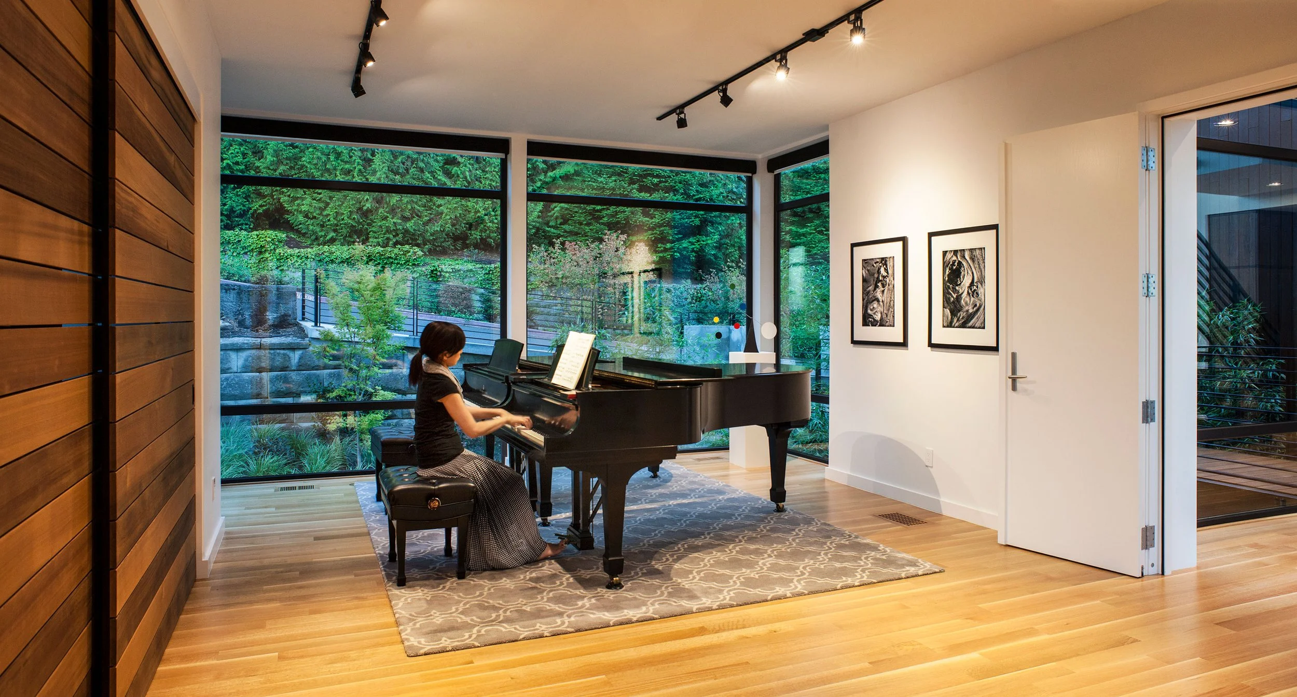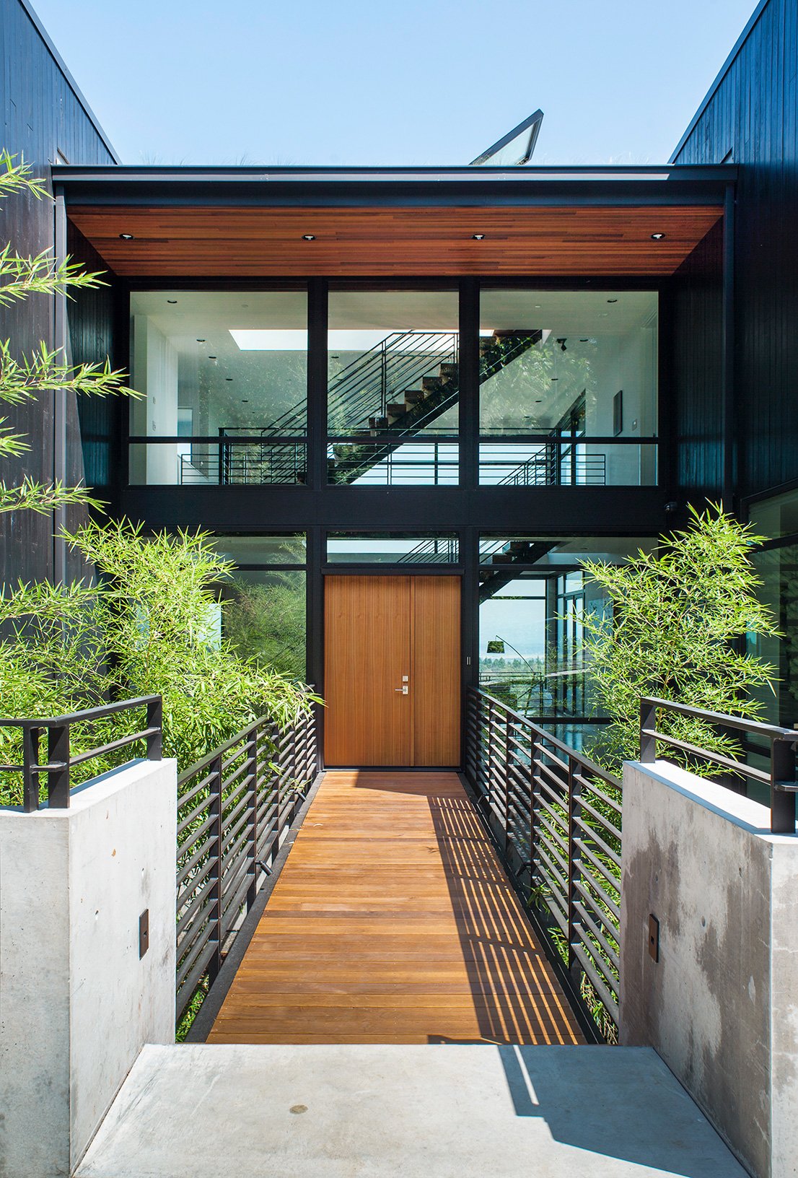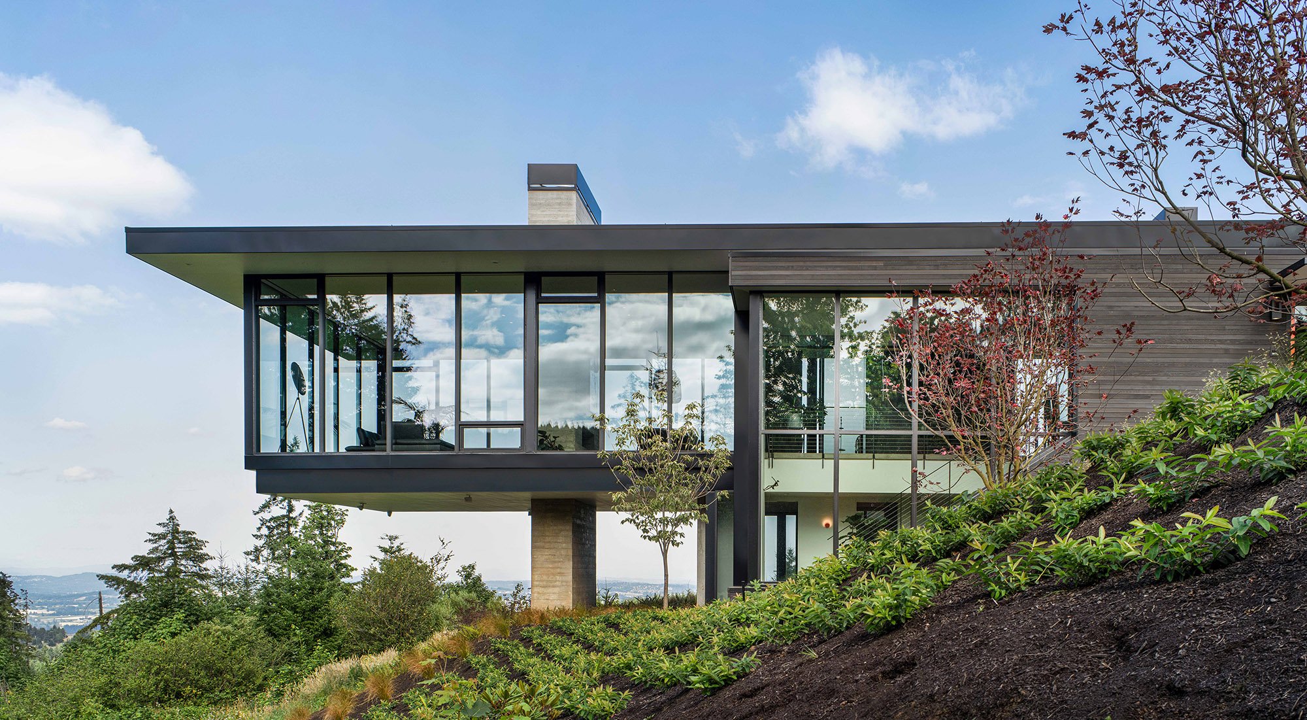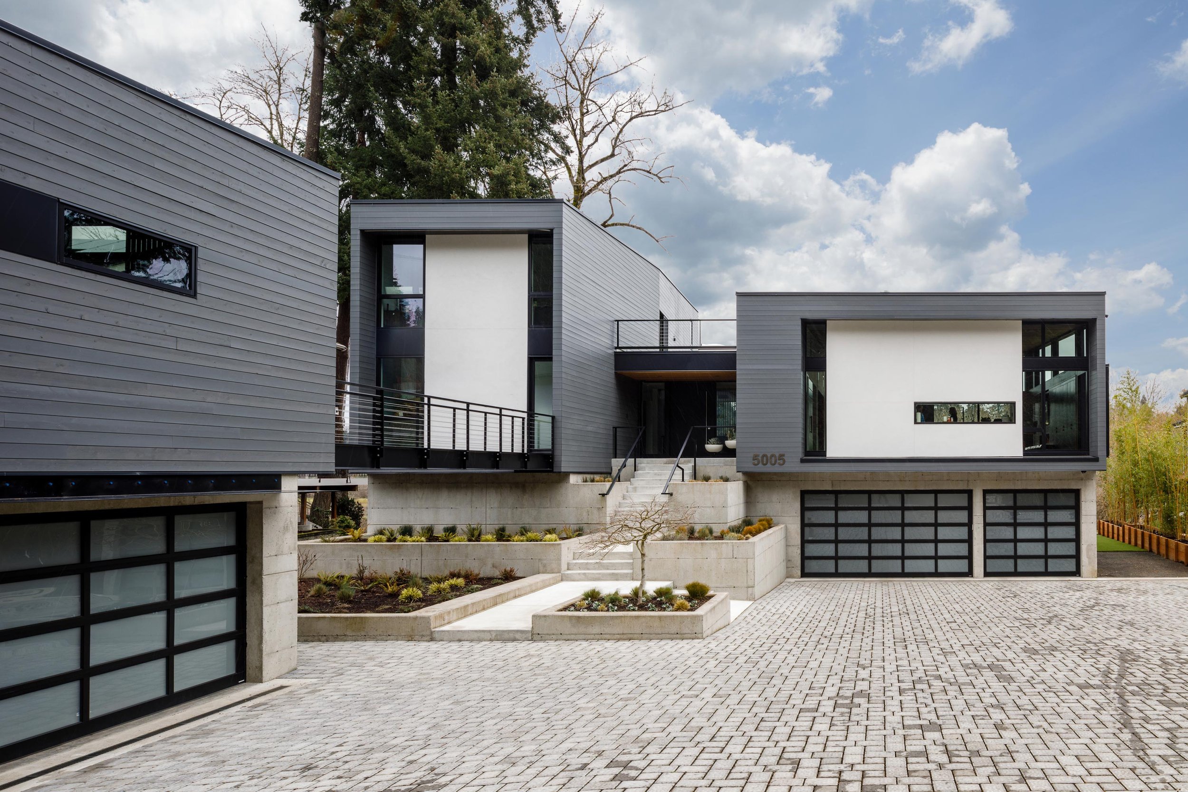Music Box
A home with a tune of its own
The Music Box Residence is designed around the intimate and communal qualities of music and family. This modern home is for two musicians and their children, plus hosting visiting family and entertaining. SEA’s design balances isolated space for playing music along with areas for gathering – the multi-level structure is organized to acoustically-isolate the entire lower level for percussion practice. Music Box takes advantage of a steeply sloping site by framing magnificent views of the Portland cityscape and the Cascade Range beyond.
Location
Portland, OR
Size
6,473 sf
Year
2016
Achievements
2017 Dwell’s Top 20 Homes
2017 Gold Nugget Merit Award for Best Custom Home
On the main level sits the piano studio where Music Box’s other resident musician’s students come to learn and play. Her studio opens onto the main living room and the covered outdoor living area, allowing for recitals and parties in the connecting spaces.
The openness of this space along with the exposed feature staircase offers many places for guests to perch and enjoy a performance.
The upper level houses the couple’s children, parents, and guests. Continue up and an electronic roof hatch pivots open, revealing a rooftop deck, complete with commanding views of Forest Park, the city, and mountains beyond.
Make it stand out
A long bridge, with a bamboo forest below, leads from the sidewalk to the main entry. The exterior, clad in black stained siding, is reminiscent of sho sugi ban, or charred wood, and pays homage to the clients’ Japanese heritage.
Bright white interior walls contrast with the exterior black siding, adding to the contemporary aesthetic. Warm wood inspired by the Pacific Northwest is incorporated in several places, including walnut cabinetry in the kitchen, oak flooring, and treads on the black metal feature staircase.
“
I essentially hired SEA on the spot after my first meeting with them. I had been impressed by their projects I had seen online, but after meeting them in person I knew I was dealing with real professionals. The more we worked together, the more impressed I became. Their ability to listen to us and translate our ideas into something remarkable was an amazing experience. They were there through the whole process and never hesitated to spend time on the phone nitpicking small details and translating our ideas into spaces that made sense. To sum it up, they made the whole process of designing a home fun! On top of getting a home that is so much more than I was hoping for, I also made a lot of friends along the way! Thanks SEA!!!”
Homeowners
Acknowledgements
SEA Team
Rick Berry
Kelly Edwards
Joe Broders
Project Team
Otis Construction
Shapiro/Didway
Garrison Hullinger
Photography Credits
Peter Eckert


