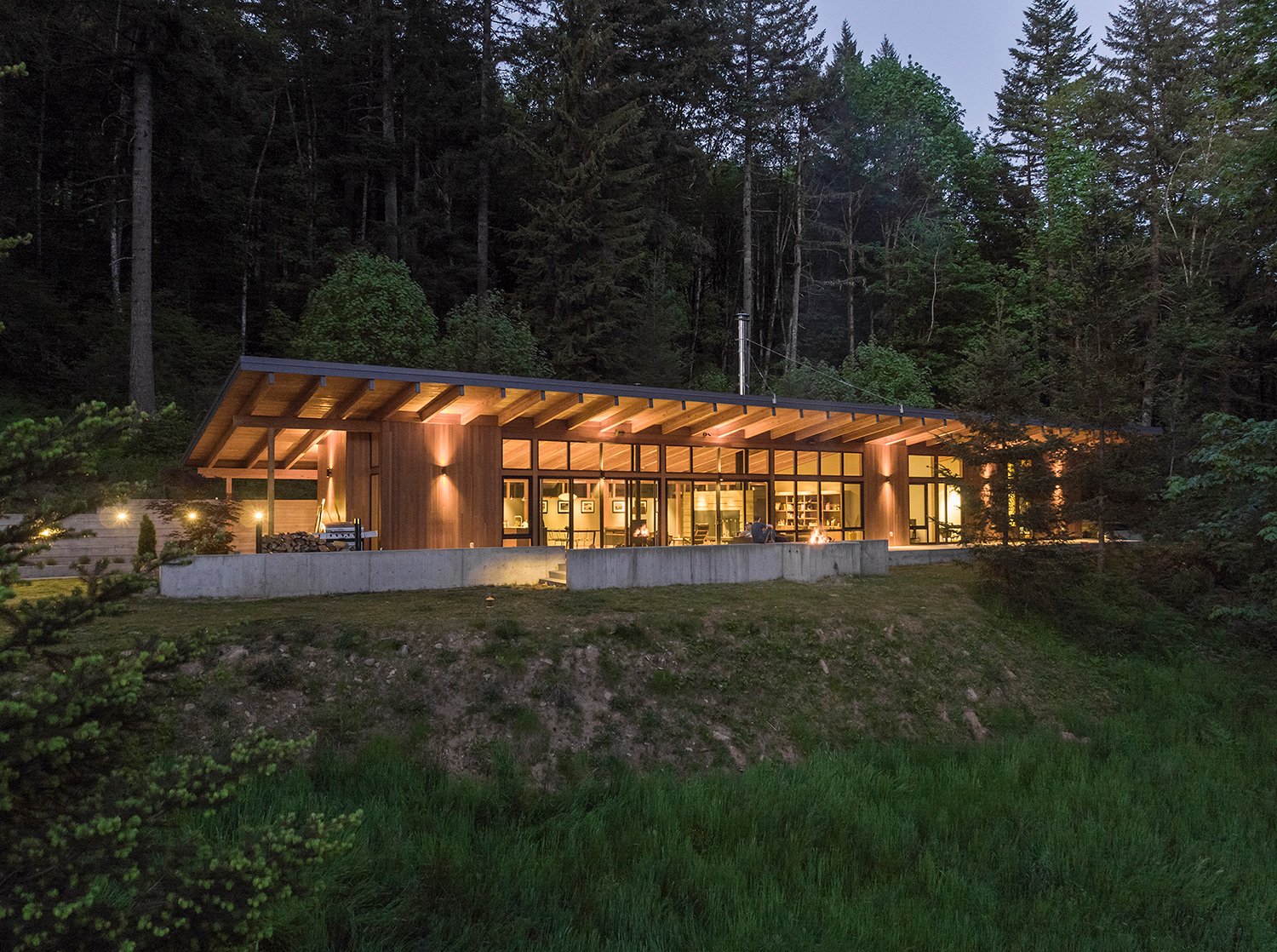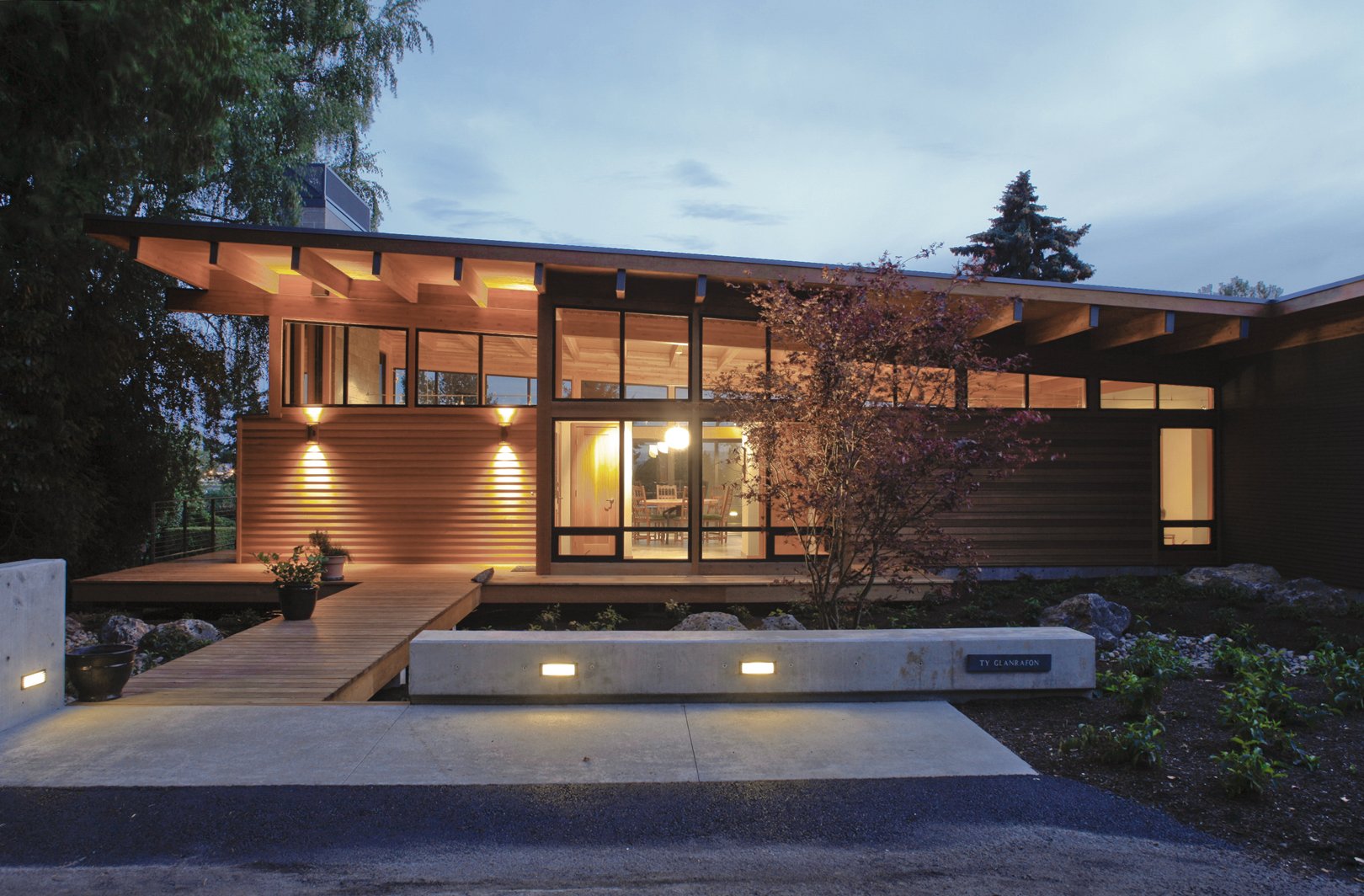Hood River Residence
A home that speaks volumes
The Hood River Residence is located on the northern slope of Booth Hill and is mindfully sited perpendicular to the hillside of the extinct volcano. The contemporary home rests artfully at the transition point between the agricultural valley and the forested hillside. Nature, in form and experience, inspired SEA’s design – a long, simple bar split into two volumes articulating under one roof. The Hood River Residence maximizes views unobtrusively as it blends with the surrounding landscape both by the scale and a limited material palette.
Location
Hood River, OR
Size
3,500 sf
Year
2018
Achievements
2018 Gold Nugget Grand Award for Best Custom Home
ArchDaily Best House of 2019
Every design decision that SEA made for the Hood River Residence was in response to the site. We understood that our client chose this location because of the stunning landscape and panoramic views and we considered this at every point of our process. The northern facade of the home is almost entirely windows, providing views of Mt. Adams and the Hood River Valley.
A primary component of the home is a concrete wall that connects the house to the landscape, acting as a visual anchor. The concrete wall also serves in tucking the home into the hillside, protecting it from the harsh wind, rain, and frost coming from the south.
The site informed SEA’s approach to every aspect of the home’s design.
The Hood River Residence uses a limited material palette, primarily wood, concrete, and glass, to ensure a timeless design that is in the same language as the surrounding natural environment.
The largest volume of the house contains the main living area with bedrooms, kitchen, and gathering spaces. The second smaller volume contains the guest suite. The post and beam structure is exposed and the interior walls articulate under one large floating roof. Both spaces open out onto a generous outdoor deck area, complete with covered connecting space and outdoor hearth, enticing the interior public spaces out into the landscape.
Walnut cabinetry in the kitchen contrasts with a bright white Caesarstone backsplash and countertop, continuing the simple, contemporary aesthetic found throughout the home.
Sliding glass doors help to make outdoor spaces an extension of the interior living spaces.
The interior design also gives reverence to the materiality of the site and home through the use of natural textures and locally-crafted furnishings.
Acknowledgements
SEA Team
Rick Berry
Joe Broders
Project Team
Hammer & Hand
HHPR
SFA Design Group
PLACE
Biella Lighting
Photography Credits
Peter Eckert


















