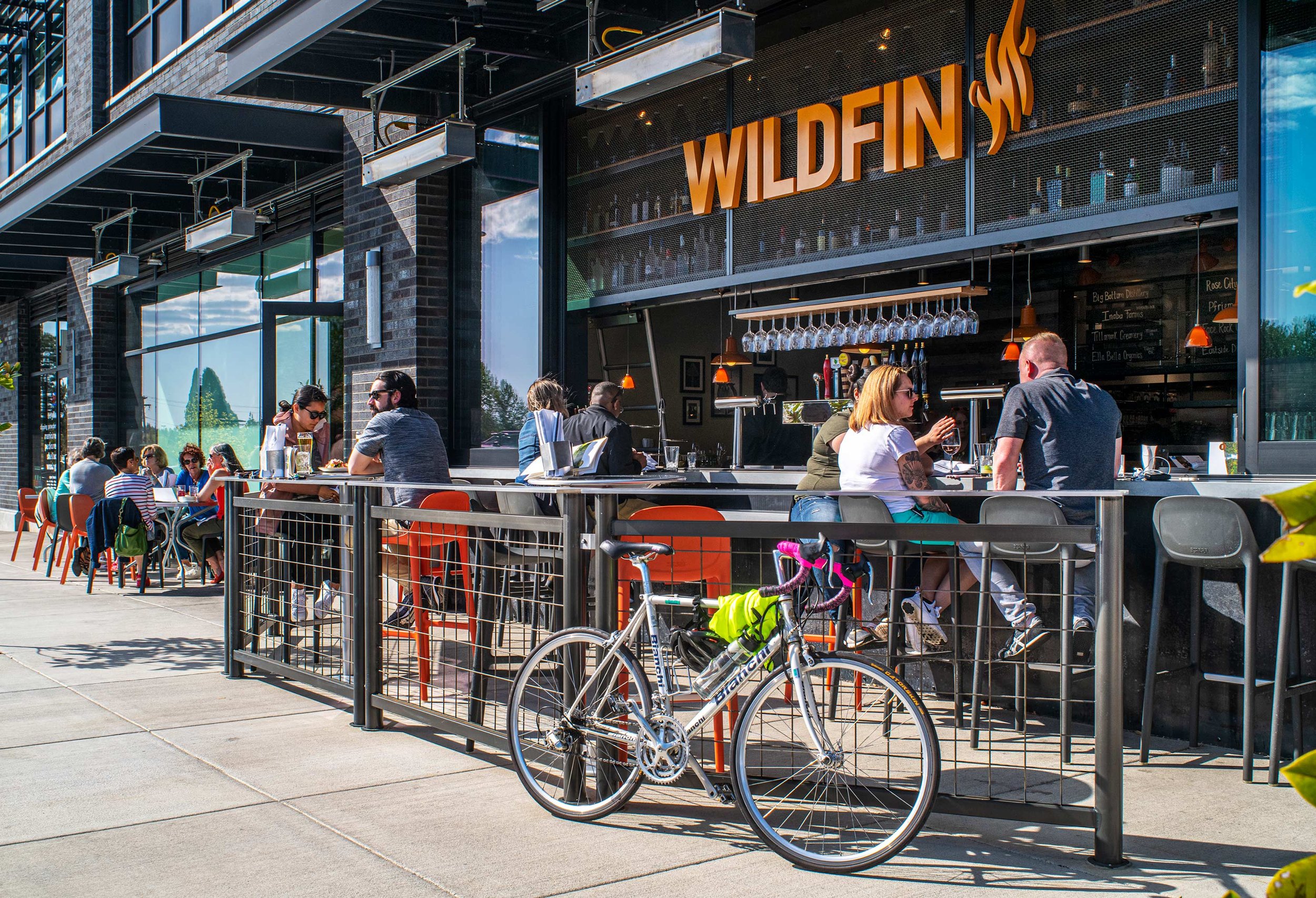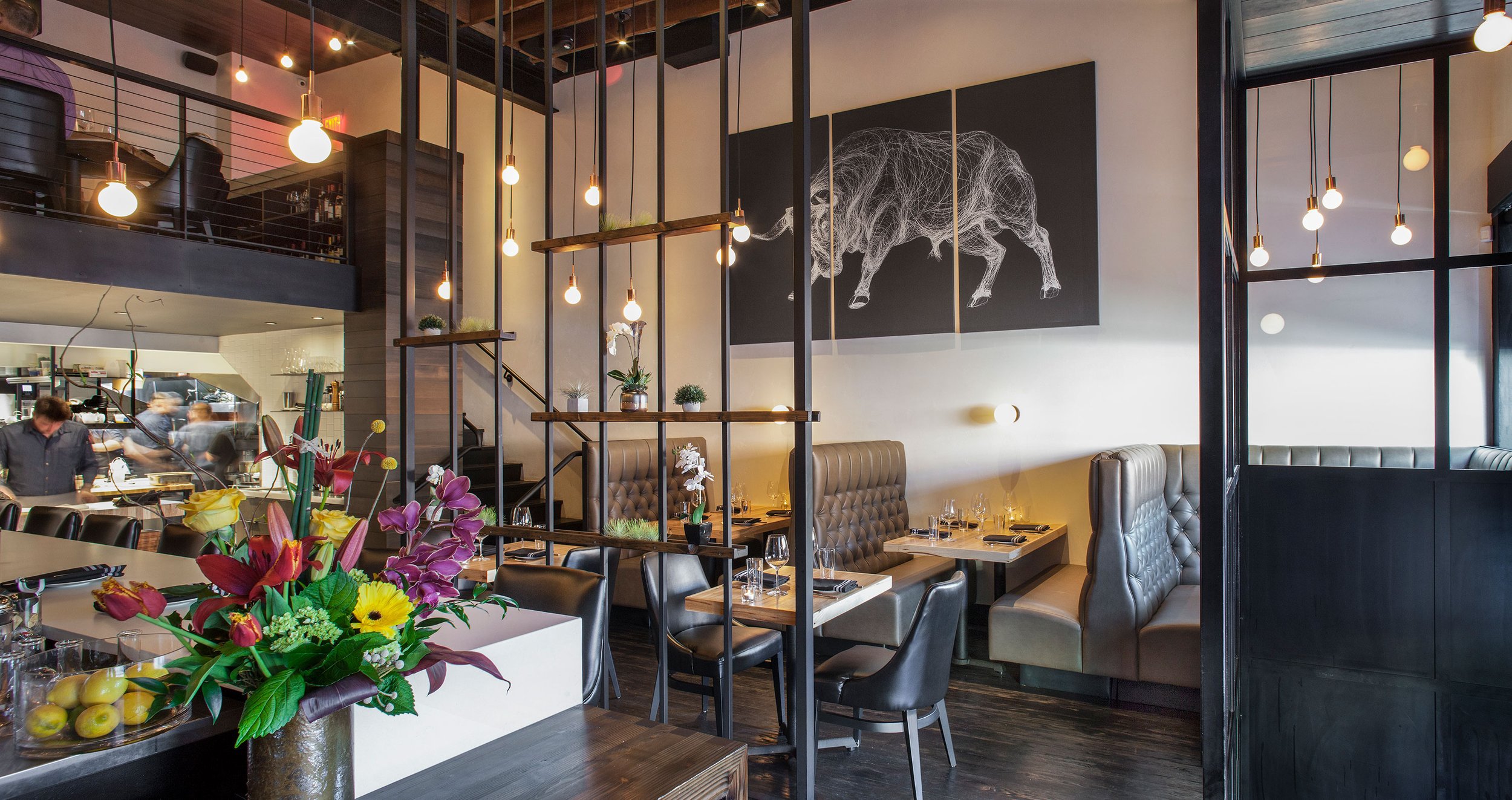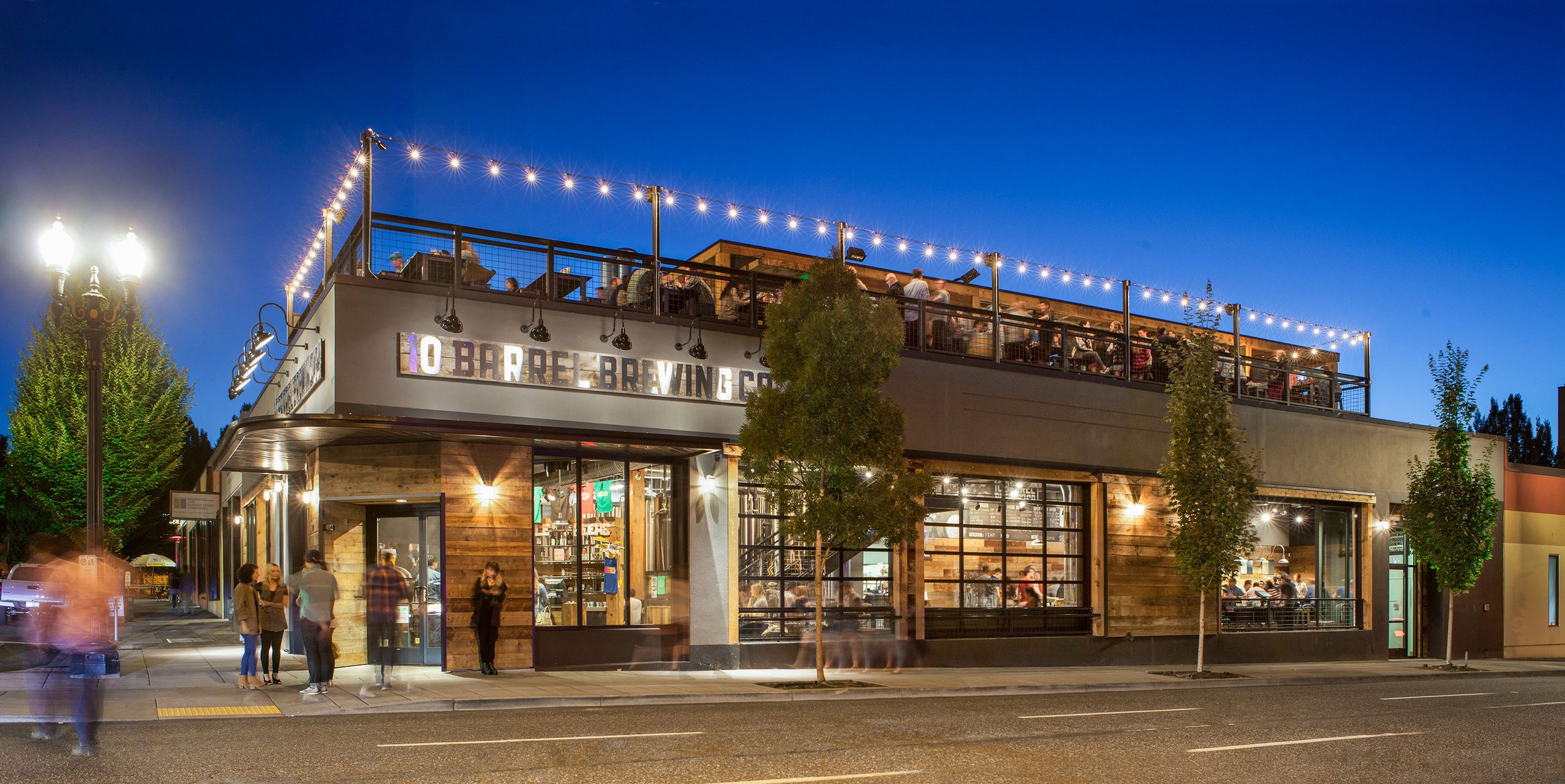WildFin American Grill
Creating a new, regional restaurant aesthetic
Scott Edwards Architecture partnered with WildFin American Grill, a successful regional restaurant, to create a fresh, vibrant design for their new locations. We worked closely with the founders, touring countless food and drink establishments, to develop a style that is unique, attractive, and approachable. We’ve had the opportunity to bring their new aesthetic to life in four locations: Vancouver and Tacoma, Washington, Beaverton, Oregon, and Riverton, Utah.
Client
WildFin American Grill
Location
Tacoma, WA
Beaverton, OR
Vancouver, WA
Riverton, UT
Size
6,000-7,000 sf
Year
2016-Present
WildFin's new concept features a rich color palette with natural materials and bold pops of color. To develop the design, SEA experienced a variety of Portland restaurants both with and independent of the client to distill design successes and inspiration. The client expressed to us the importance of maintaining their traditional client base while attracting new patrons and we achieved this through reimagining traditional restaurant design elements and incorporating new colors and fresh concepts.
Make it stand out
WildFin’s Tacoma, Washington restaurant is the first location that SEA designed. As guests enter, they are greeted by a case of classic spirits and a glass-enclosed keg room, highlighting the restaurant’s impressive bar program.
Reclaimed barn wood and orange textiles warm the dining room. Steel mesh cages form the back of the bar and the large opening into the kitchen and a mural by a regional artist along the dining room wall highlights some of the menu offerings.
WildFin’s Vancouver, Washington restaurant is located along the city’s waterfront and is part of the area’s recent development. It boasts stunning views of the Columbia River and our design makes the most of them — the restaurant is open and airy with unobstructed sightlines through its many windows.
WildFin’s Beaverton, Oregon restaurant is located in the newly re-developed Cedar Hills Crossing. It brings the popular WildFin brand and fare to the up-and-coming shopping and entertainment hub of Beaverton. This location is the first WildFin location we developed that is not on the water, so we found ways to modify the brand to make the space more urban. SEA did this by using large windows and sliders to extend the interior of the restaurant to the street, connecting the inside with the bustling Cedar Hills district.
The location in Riverton, Utah brings WildFin’s vibrant aesthetic and fare to a new market. We worked closely with the landlord to adjust the building’s design to be more in line with WildFin’s brand by incorporating more of a relationship to the exterior using larger sliding doors and windows, updating the brick color, and working in branding through signage.
Acknowledgements
SEA Team
Brian Mares
Jesse Graden
Sara Ruzomberka
Rebecca Littman-Smith
Takanori Mizutani
Drew Dippel
James Barwegen
Andrew Stohner
Murray Hawker
Project Team
Evans Eng.
Equilibrium Eng.
MEP Consulting
CMA
O-LLC
PAE
Luma
Sophie Franz
Jackola
Photography Credits
Peter Eckert













