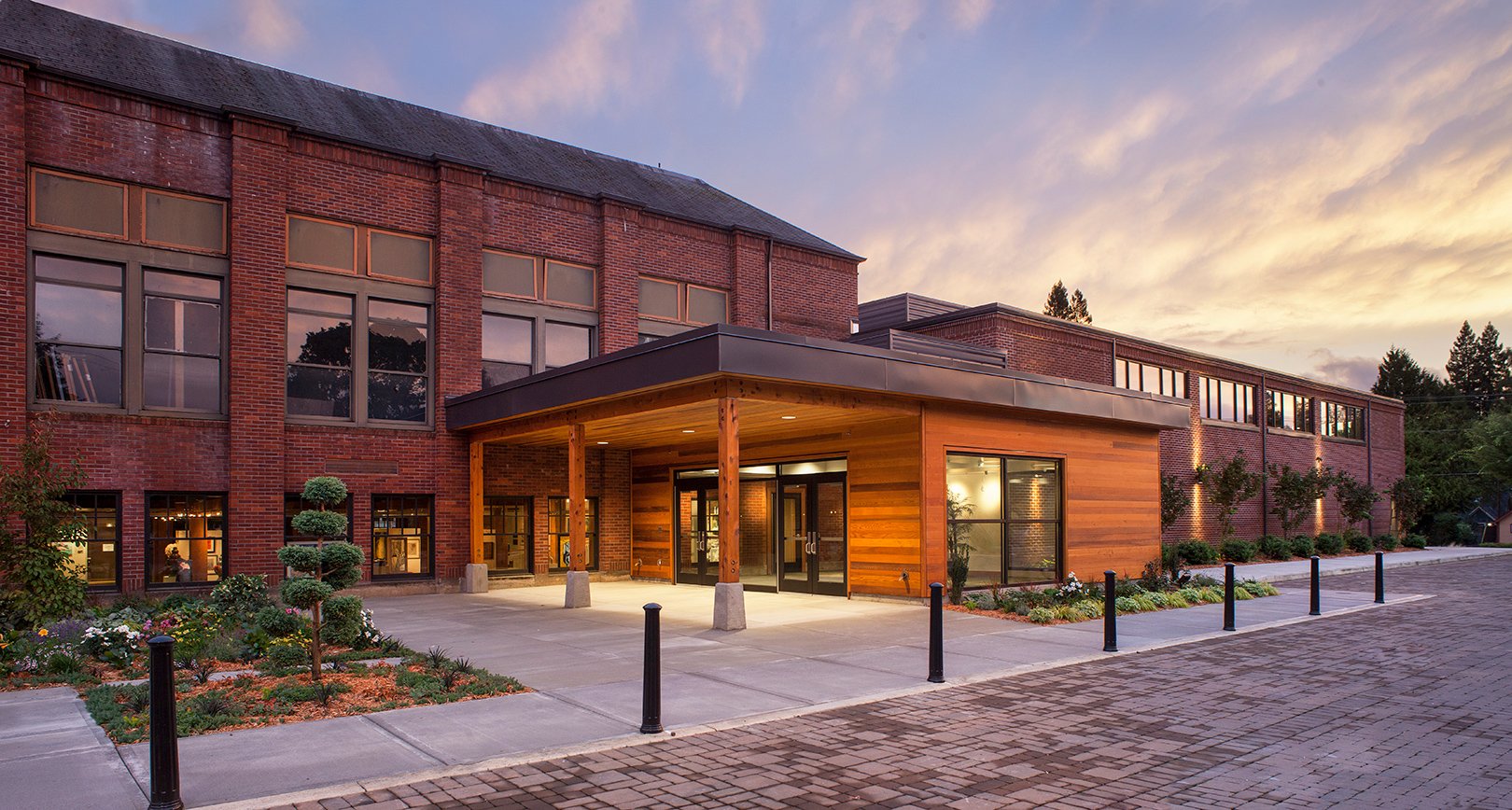Chehalem Aquatic & Fitness Center
Renovated for a growing community
The Chehalem Aquatic and Fitness Center had been in use for over 50 years prior to SEA being brought on board to design a renovation and addition for the facility. Through extensive community outreach and operational research, our project team identified and achieved program goals like a gymnasium, fitness center, contemporary locker and changing rooms, space for competitive lap swimming and water polo, a dedicated area for swim lessons, recreational swim options for kids, and spectator seating. Alongside these needs, we also designed the building with special consideration for natural light, good air and water quality, and energy-efficient building systems. Site features include vehicle and bike parking, on-site stormwater treatment, a park and playground, and an outdoor basketball court. The result is a Center that is modern, rich in character and amenities, and designed to serve the Newberg community for decades to come.
Client
Chehalem Parks & Recreation District
Location
Newberg, OR
Size
Phase I Addition: 40,000 sf
Phase II Renovation: 42,000 sf
Year
2018
Achievements
2020 DJC Top Projects 3rd Place Public Buildings/Spaces
2019 ORPA Design Award
2019 Gold Nugget Merit Award Best Recreation
Prior to the project, the Chehalem Fitness and Aquatic Center was outdated and no longer adequate for the growing Newberg community. The local swim and water polo teams had expanded and increasingly all ages used the facility for lessons, play, gathering, and fitness both in and out of the pool.
The Chehalem Parks and Recreation District tasked SEA with developing a renovation and addition that would balance competing program needs while also elevating the facility aesthetically.
We first designed and completed a new 40,000 sf aquatics addition, giving us the opportunity to form a tailored aquatic center from a blank slate.
The new aquatics addition accommodates competitions, lap swimming, water polo, recreational swim options for kids and teens, a spa, and water exercise in different depths and temperatures. It also has a dedicated area for swim lessons and room for spectators. The pool is home to the Newberg school district, George Fox University, and private teams and clubs.
The children’s swim zones are engaging and include aspects like a drop slide, spray features, a fire truck slide, a climbing wall, and a lazy river lined with sprinklers.
The second phase involved the design and renovation of the existing facility. With input from the contractor, we decided that repurposing the natatorium as a seismically upgraded gymnasium with an elevated walking track allowed us to maximize the existing building within the renovation.
The interior is bright and open. Pops of cheerful colors are used on backsplashes, for seating arrangements, and on the gymnasium walls. The Chehalem Park & Recreation District hired Dan Cohen to paint a colorful mural inspired by the local landscape and activities lining the elevated walking track.
The center’s massing evolved to match the height of the existing building and includes a glass and masonry base. A metal-clad volume above creates overhangs that provide natural light while minimizing glare into the natatorium spaces and hiding large ductwork from the public view.
We performed a daylighting study to inform our design. The result is a combination of windows, overhangs, and indirect LED lighting that minimize glare off the water and provide well-lit spaces. The completed facility performs 40% better than the energy code requires.
The building has over 200 photovoltaic panels providing supplemental energy, efficient and state-of-the-art pool filtration that saves energy and improves water quality. The site design manages nearly all the rain that falls within its boundaries.
“Building a new pool and renovating our existing pool & fitness center was an exciting but monumental project. Partnering with Scott Edwards Architecture was the best decision we made. Strategic planning, designing, and communicating was key to the project’s success. With their expert leadership and “hometown feel” Scott Edwards Architecture turned our community’s dream into a reality.”
Acknowledgements
SEA Team
Sid Scott
Rick Berry
Jennifer Marsicek
Erica Baggen
Brian Hoeft
Heather Flegel
Jason Wesolowski
Sierra Woods
Kate Heerspink
Abigail Marlatt
Ali Karlen
Carlos Saca
Zach George
Tim Kremer
Joe Broders
Project Team
Triplett Wellman
Interface Eng.
WDY, Inc.
Counsilman Hunsaker
WHPacific
ABD Eng.
RDH Bldg Science
Lancaster Eng.
Photography Credits
Peter Eckert






















