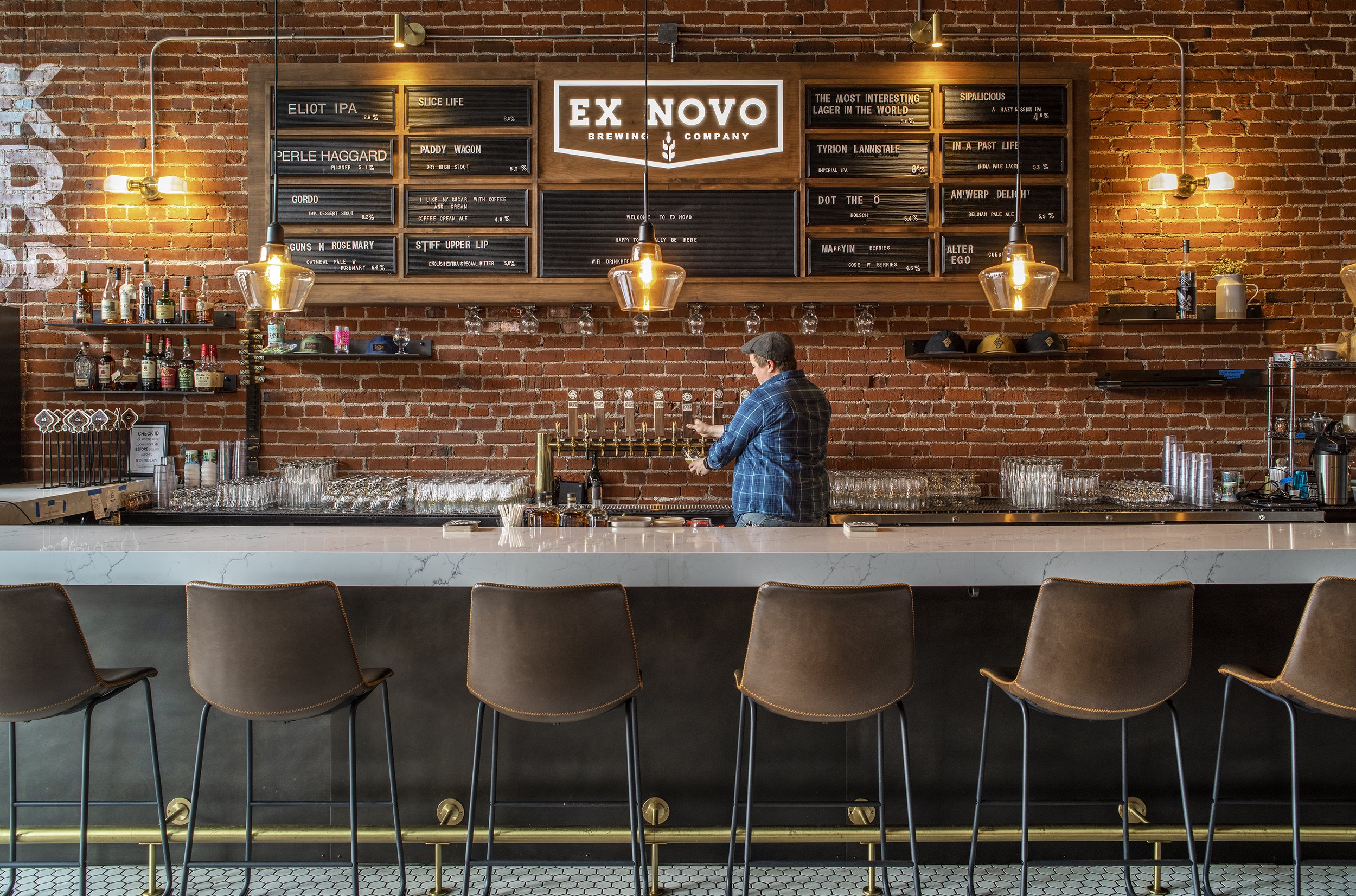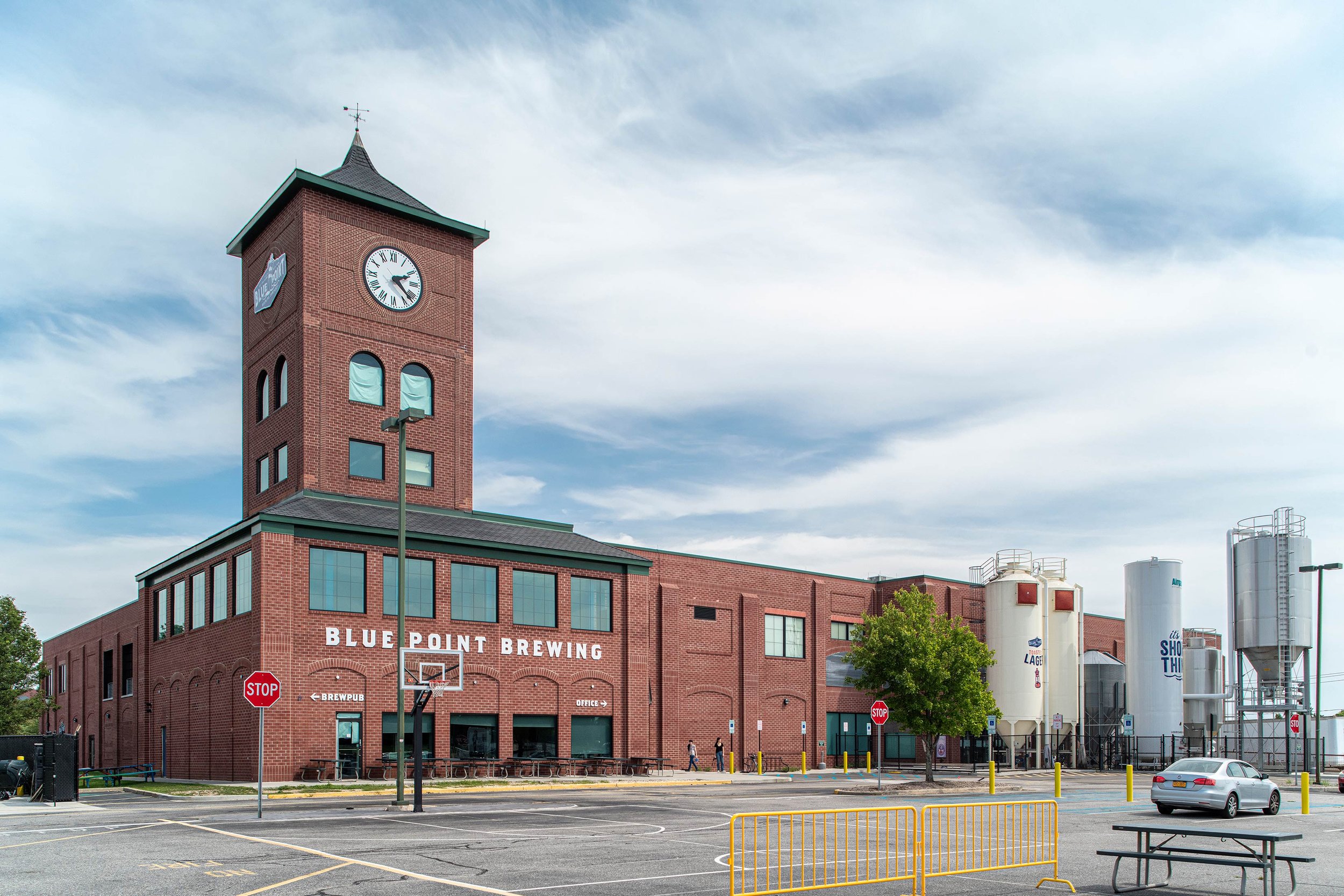10 Barrel Brewing Co. Headquarters
An experiential brewing headquarters in Central Oregon
The 10 Barrel Brewing Co. Headquarters and Eastside Pub is an exploration of interconnected processes and a showcase of the company’s operations. SEA partnered with 10 Barrel to design an HQ that houses their administrative office, distribution facility and warehouse, production facility, and brewpub, all while maintaining the company’s unique brand identity and experiential atmosphere. The result is an acknowledgment and celebration of all parts of 10 Barrel’s story, from the office culture to beer bottling, to the simple act of sharing a drink with friends.
Client
10 Barrel Brewing Co.
Location
Bend, OR
Size
70,310 sf
Year
2017
Achievements
2017 Gold Nugget Award of Merit for Best Commercial Project
Prior to working on 10 Barrel’s HQ, we had designed several of the company’s brewpubs. We understood their external persona, but now we needed to learn the internal workings of who they were and how they approached their own work. An early discovery meeting set the tone for the entire project—one of the founders who we knew well from our work on the pubs told his colleagues to “just tell them what you like and they’ll make it happen.” What he meant by this was, rather than continue discussing functional needs, they should simply let us know the feeling that they wanted to capture and we would make their vision a reality.
Their vision was a space that served many purposes, so we set out to arrange those purposes in a way that made sense. A two-story glass wall serves as the organizational and structural backbone of the office and restaurant building. A “Work/Play” sign, with arrows pointing people to each of the two options, indicates which side of the wall serves what purpose. Filtered views between these spaces promote privacy while still offering glimpses between the two.
Our overall design draws inspiration from 10 Barrel’s brewpubs—we took elements found in the pubs, like reclaimed wood and industrial materials, and elevated their application within the open office. This ensured that the space felt true to the brand while still maintaining a sophisticated appeal meant to host clients from around the world.
Raw steel and reclaimed wood are recurring materials used in all of 10 Barrel’s locations. At the company’s HQ, the floating steel staircase, 18-foot-tall welded steel rolling partitions, and a monolithic wood feature wall continue the brand identity in a big way.
The office’s workspaces are custom and take cues from display tables in stores. During discovery, we learned that our client was drawn to retail spaces—paperwork on desks is treated like merchandise that is curated and constantly in rotation. Metal baskets serve as a way to both organize paperwork and display it, continuing the “behind the scenes” feel.
On the “Play” side of the glass wall, the restaurant offers patrons the quintessential 10 Barrel pub experience—a fun atmosphere, a connection to the outdoors, and the integration of the brewing system within the space. The “Play” side also includes a second-floor event space.
The site’s second building houses the distribution facility and warehouse. Part of SEA’s work included establishing traffic circulations to manage semi-truck traffic, daily administrative staff traffic, and brewpub patron traffic. A firm understanding of 10 Barrel’s operations helped us to design these patterns to maximize efficiency.
“After more than a dozen projects together, we have come to trust and count on the team at SEA for all of our needs regarding design and architecture. From taking the vision in our minds and turning them into a spot-on real life build, to starting from scratch and delivering a world class product from their vision, there is no one better for any project, but especially restaurant and retail development.”
Acknowledgements
SEA Team
Brian Mares
Jesse Graden
Bob Carbaugh
Nathan Junkert
Cameron Cruse
Project Team
CS Construction
LB Eng.
Tomco Electric
ColeBreit Eng.
Apollo Mechanical
Photography Credits
Peter Eckert
















